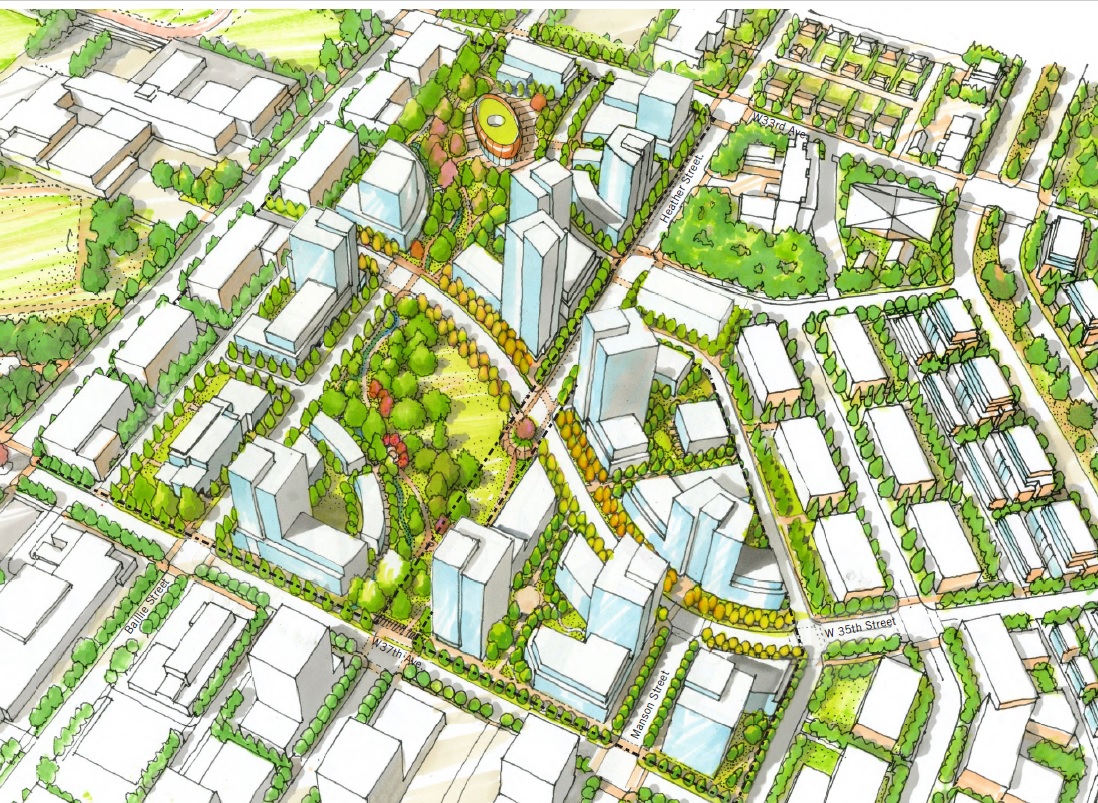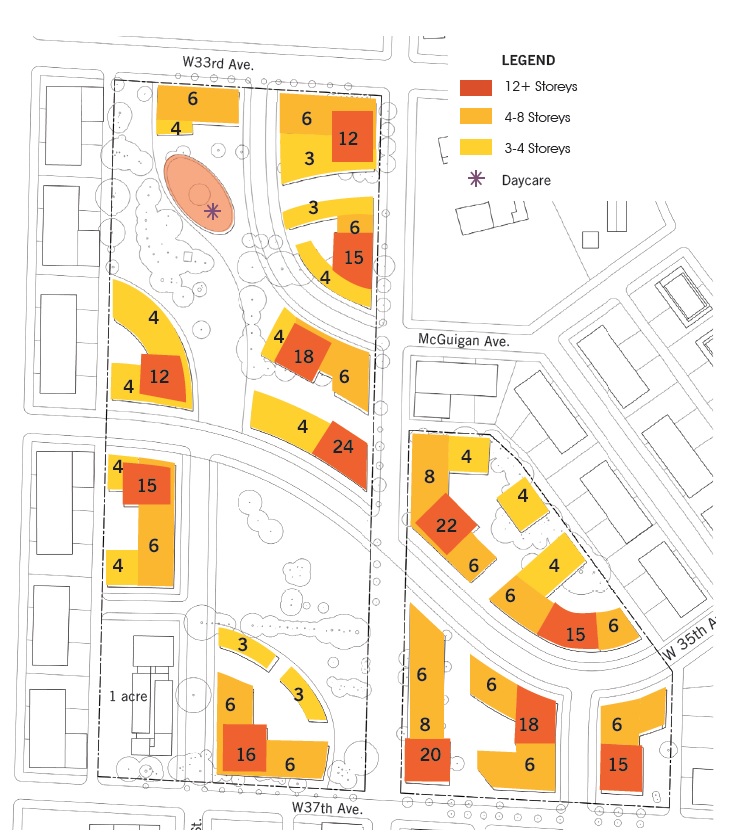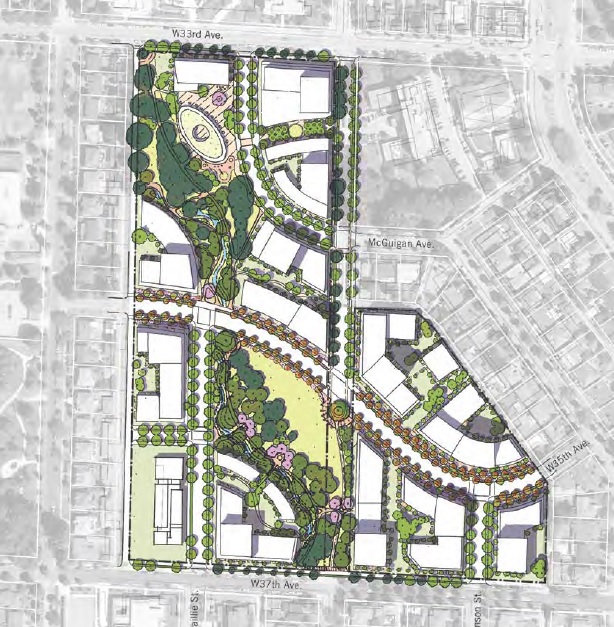Details of Heather Lands Redevelopment Include 12 Towers, 2.3 Million SF

The City of Vancouver has released the Policy Statement for the Heather Lands site, a 21 acre site located just West of Cambie Street, between West 33rd and West 37th. The site is jointly owned by Canada Lands Company, the Musqueam Indian Band, Squamish Nation and Tsleil-Waututh Nation (the “MST Nations”). It was previously occupied by the RCMP, which moved to a new headquarters in Surrey in 2012. There remains a heritage building on site, the Fairmont building.
A comprehensive planning program was initiated for the site in 2016, which aligned with the recently adopted Cambie Corridor Phase 3 planning program. Several stakeholder and community consultations sessions and open houses occurred over 2017, culminating with the Policy Statement which will guide the future rezoning and redevelopment of individual parcels within the overall Heather Lands site, similar to processes for other large sites like Pearson Dogwood, Oakridge Transit Centre Site, and Langara Gardens.
An important aspect guiding the policy statement has been reconciliation with the MST Nations.
Details of the overall land use policy include:
- An overall maximum density of 2.50 FSR (2,296,000 SF);
- Approx. 2,500 residential units;
- Heights from 3 to 24-storeys;
- A minimum of 20% of units for affordable housing (approx. 530 units);
- 20% of units as ‘attainable home ownership’ (approx. 530 units);
- 20,000 – 60,000 SF of local serving retail & service uses (ie. cafe, small grocery, pharmacy, medical office);
- One acre site for potential 4-storey Conseil Scolaire Francophone school;
- Minimum 4 acres of secured park and open space (min. 2 acres public park);
- A new 69-space childcare facility;
- A cultural centre (minimum 15,000 SF);
- Potential demolition or relocation of the Fairmont building;
- New 35th Avenue connection through site;
- A new neighbourhood commercial street inside the site;
- Extension of Baillie Street and Manson Streets into the site;
- Redesign of Heather Street to accommodate new Heather Street bikeway.
The Policy Statement describes the built form: “The Heather Lands will be characterized by a variety of building forms, including lower forms and townhouses framing parks and open spaces, mid-rise buildings along the streets and some taller buildings organically located to follow the forest trail. The cultural centre and childcare facility will be prominently located on the site, anchoring the neighbourhood heart.”
The full policy report can be viewed here: http://council.vancouver.ca/20180515/documents/rr3.pdf




