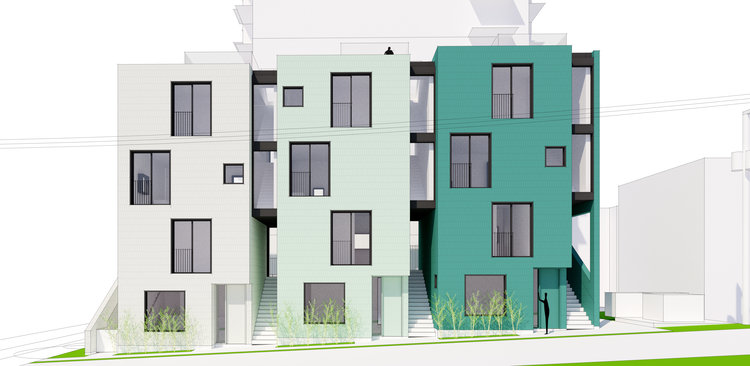4-Storey Rental Laneway Building Proposed for West End

A development permit application has been filed for new laneway housing in the West End. The proposal is for an existing 10-storey apartment building located on a 99 ft. lot at 1160 Broughton Street. The laneway was given the name See-em-ia Lane by the City in 2017 as part of a project to name all of the West End’s laneways.
The site is zoned RM-5, which was amended as part of the West End Community Plan to allow for infill development on an under-utilized lane frontage.
The proposal is for a new 4-storey laneway stacked townhouse building that includes:
- 6 new market rental units;
- 3 two-bedroom units and 3 three-bedrooms units;
- new density equal to 0.51 FSR (6,623 SF);
- a proposed height of 43.3 ft.;
- a roof deck; and
- retention of the existing building with alterations to the underground and surface parking and landscaping, with:
- a total proposed density of 3.93 FSR;
- 26 proposed parking spaces, having vehicular access from the lane.

Under the site’s existing RM-5 zoning, the application is “conditional” so it may be permitted; however, it requires the decision of the Director of Planning.
The architect for the project is MA+HG Architects.



