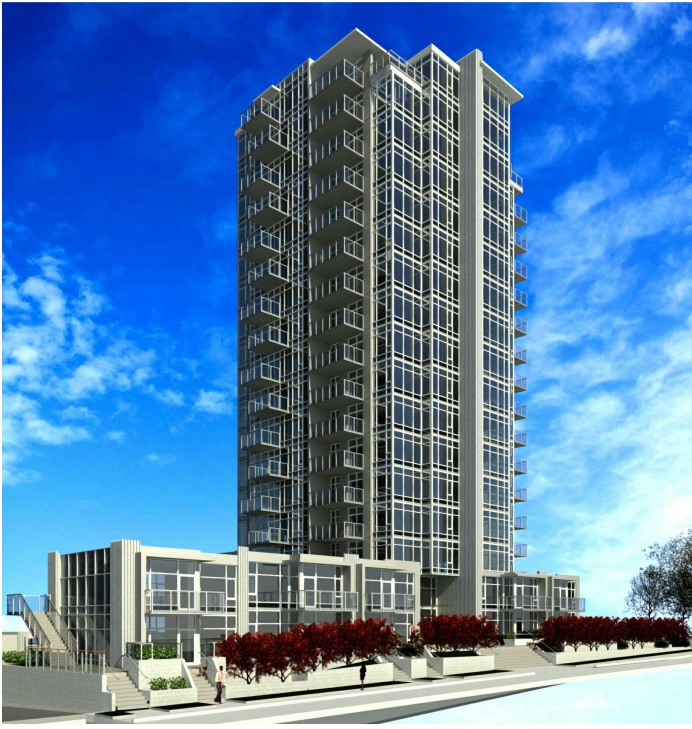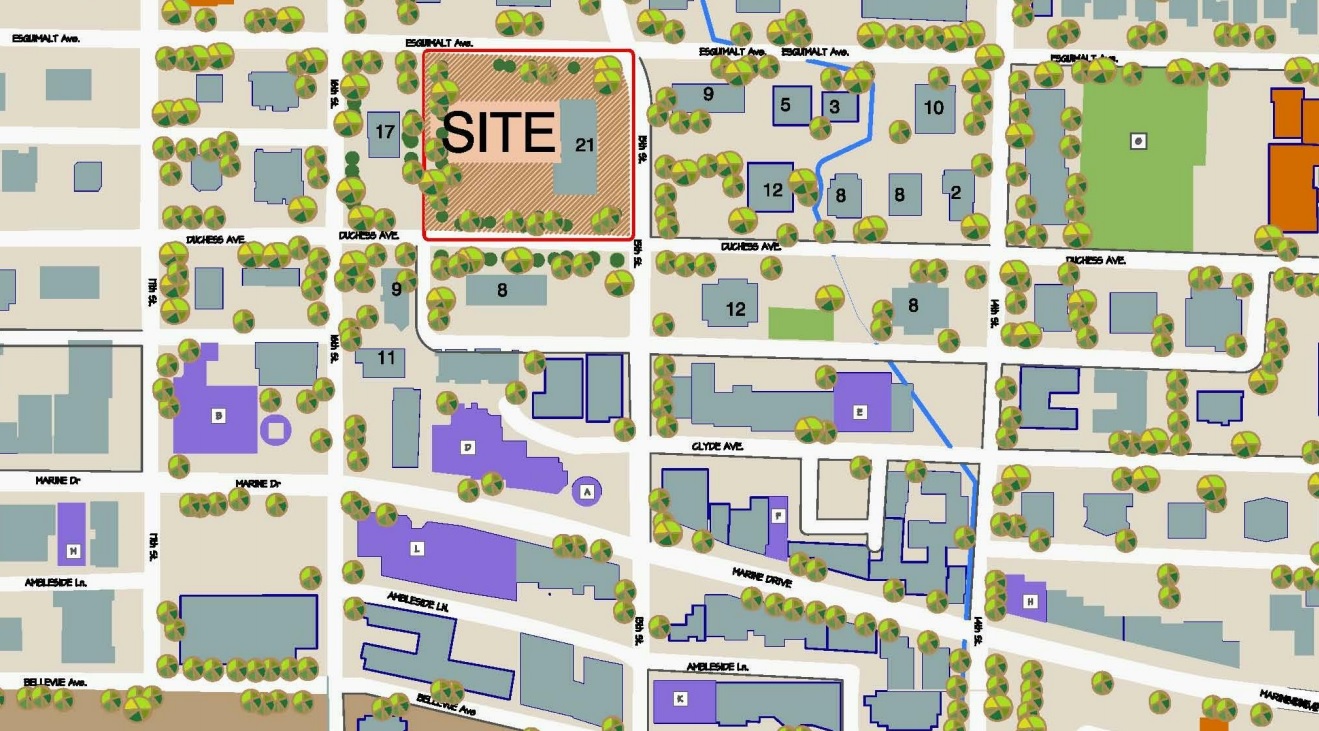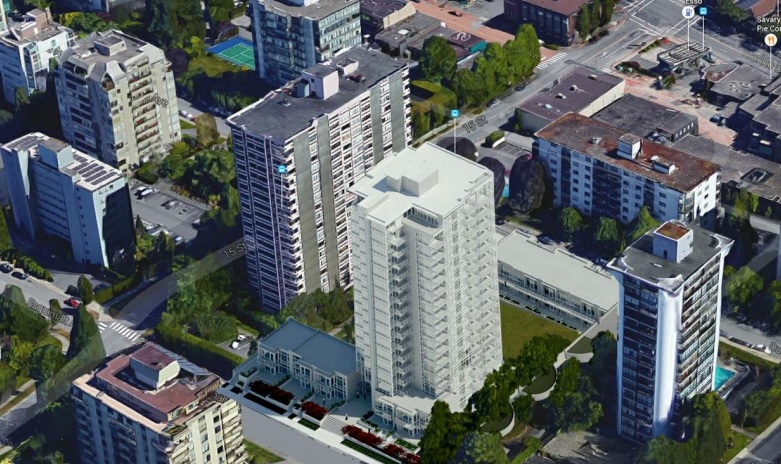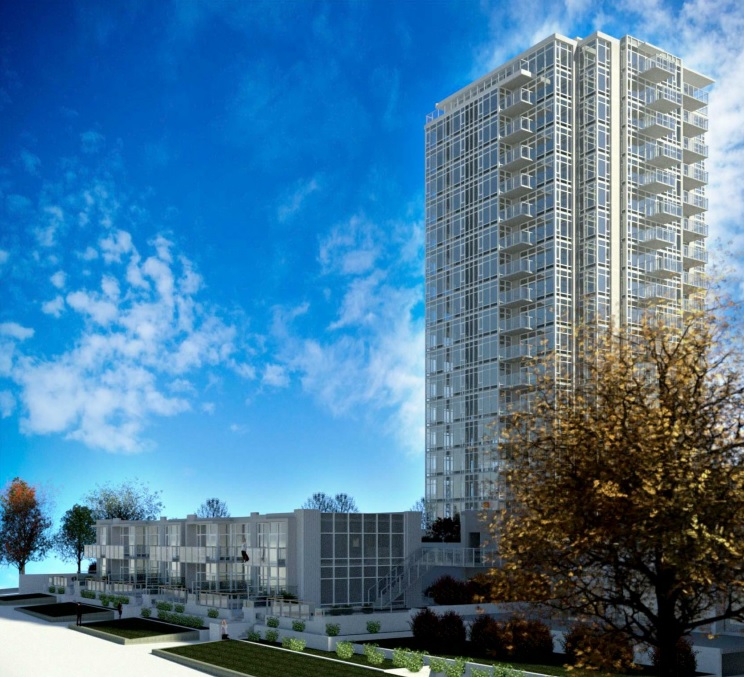A rezoning application has been submitted to add rental apartments to an existing rental apartment property at 1552 Esquimalt Avenue in West Vancouver. Ambleside Towers is a 21-storey, 185 unit concrete highrise built in 1970 on a nearly two acre site. The plan calls for the addition of new rental units on the underutilized Western portion of the site.
The application was initially made in 2016 but put on hold as part of West Vancouver’s revised OCP process. The proposal was brought forward again in late 2018 and now seek public input.
The proposal includes the following:
- a new 17-storey rental apartment tower;
- 131 rental units (including 20 ground oriented units)
- 16 studios, 60 one-bedrooms, 54 two-bedrooms & 1 three-bedroom unit;
- a total combined site density of 2.99 FAR;
- a total building height of 170 ft.;
- 83 new parking spaces (for a total on site of 208)
The architect for the project is Buttjes Architecture.






