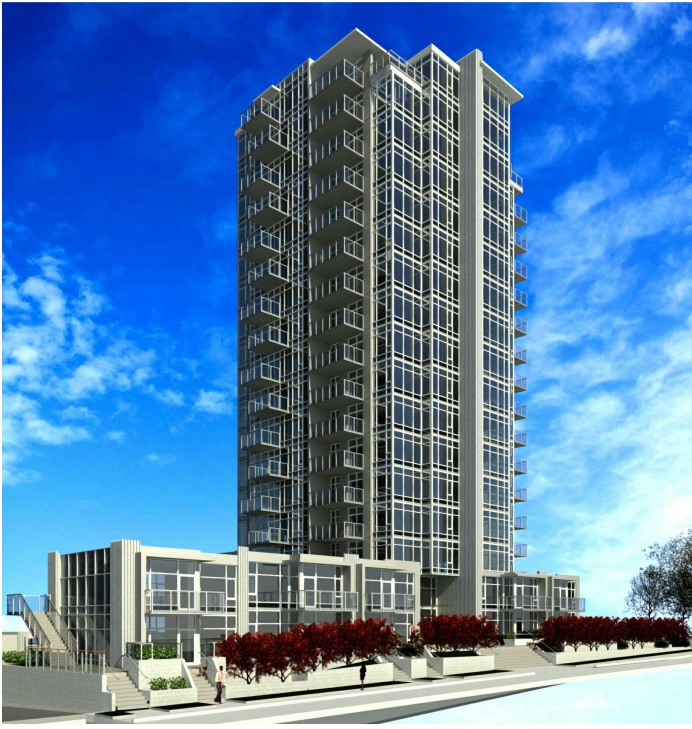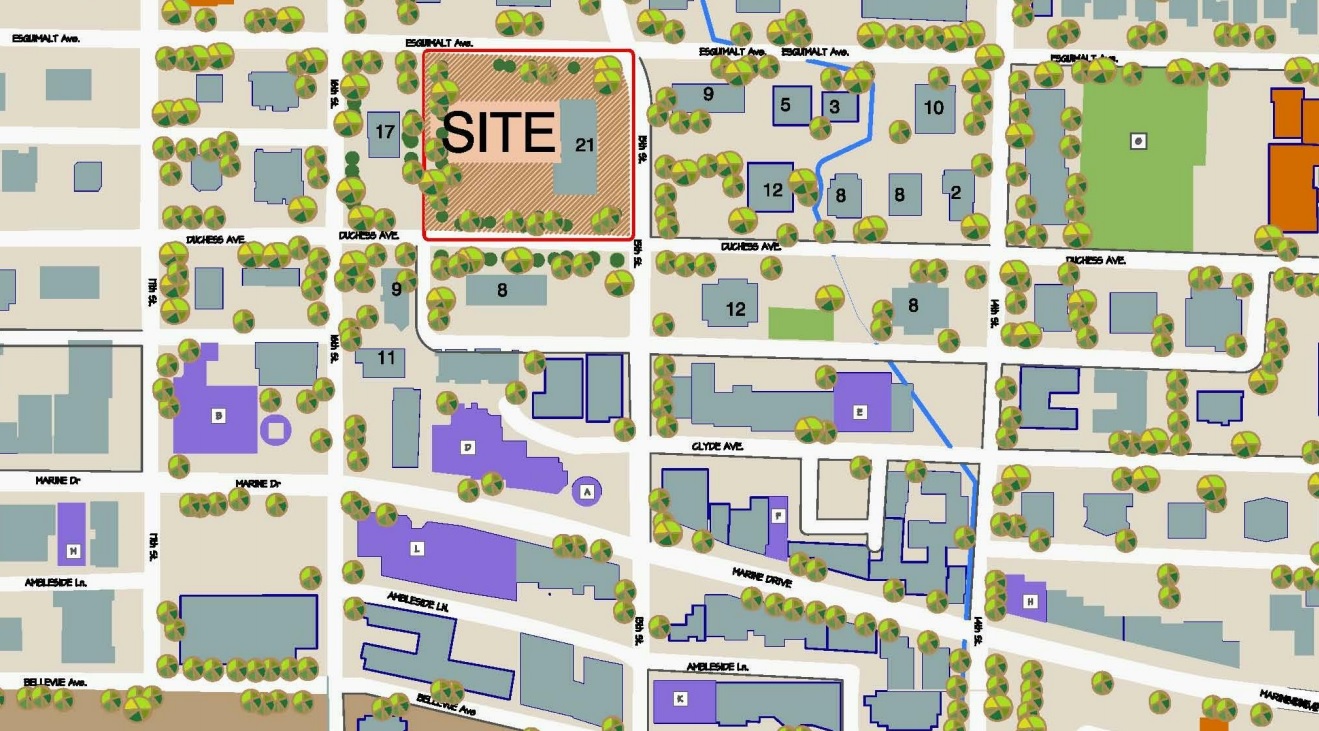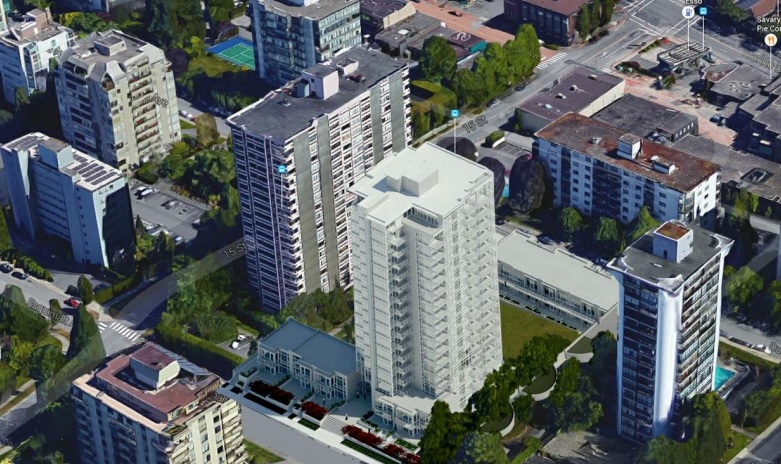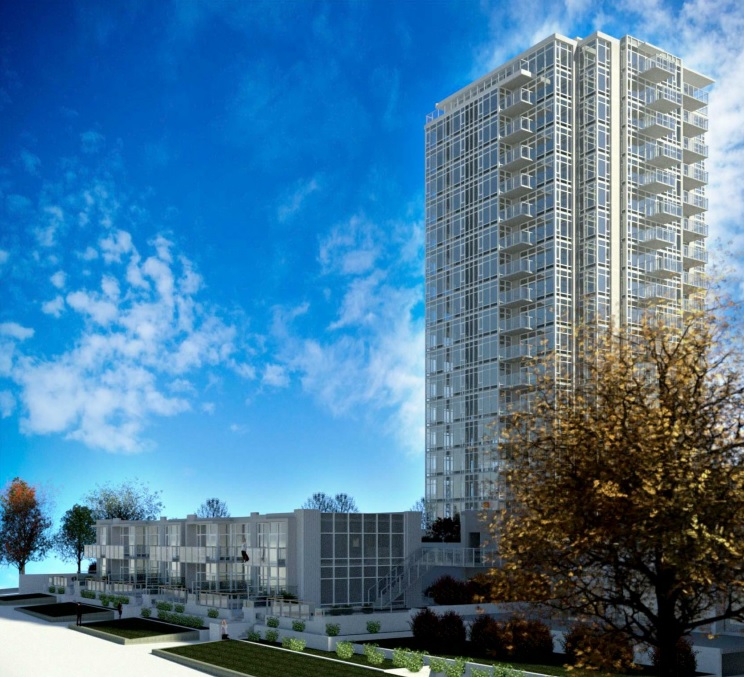A development application has been submitted for a 12,422 SF, three lot land assembly on Nanaimo Street near Kingsway (at Galt Street) in East Vancouver. The proposal consists of a 4-storey building, including:
- 27 condo units;
- a total density of 1.97 FSR;
- a building height of 44.95 ft.;
- two levels of underground parking providing a total of 33 parking spaces having vehicular access from the lane.
The building is split level and so the elevator will have two doors.
Under the site’s existing RM-9AN zoning, the application is “conditional” so it may be permitted; however, it requires the decision of the Director of Planning.
The architect for the project is Matthew Cheng.














