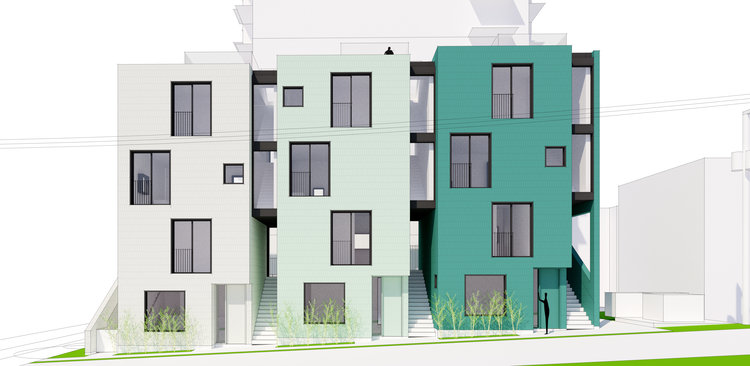Darwin Properties, in conjunction with the Tsleil-Waututh Nation have submitted a rezoning application to the District of North Vancouver for the “North Shore Innovation District”, a 45-acre site located on Dollarton Highway.
Details can be viewed on the project’s website: https://www.darwinconstruction.ca/nsidlands
The site is currently vacant and treed, save for the Canadian International College property (also part of the proposal) which has been leased by Capilano University for student housing.

Darwin’s ambitious vision for the property is a mixed-used “innovation district” which includes a mix of light industrial commercial, institutional, recreational and residential uses concentrated within a compact employment hub to co-locate people and jobs. The proposal is in keeping with the Official Community Plan and the Maplewood Village Centre and Innovation District Implementation Plan and Design and Guidelines which was passed by council earlier this year.
Details of the proposed rezoning include:
- 18 buildings ranging in height from 2 to 8-storeys;
- 1,424,905 SF of employment floor space;
- 713,544 SF of residential floor space;
- 680 rental units (450 affordable & 230 market);
- 220 condo units with discount to site employees;
- 200,000 SF of student/faculty housing;
- 56,295 SF of hotel space;
- 73,459 SF of live-work space;
- child care space;
- a 52,000 SF central plaza;
- a new Berkley Road connector linking Dollarton and Mount Seymour Parkway;
- a maximum density of 1.1 FAR;
- a new 1.17 acre “Hillside Park”;
- 6.5 kms of multi-use trails;
- a $7.5 Million CAC in addition to offsite improvements and DCC’s.








The application describes the site layout: “The project includes two specific character areas with different uses which generally align with the OCP designations: the “Upper Bench” and the “District Heart” as shown on the map below. The District Heart and the Upper Bench are divided by the Berkley Road and Internal Road A alignments. The central part of the site is anchored by a public plaza, surrounded by industrial, office and retail uses. A new creek channel for the existing seasonal watercourses runs north/south through the site and divides the site into east and west portions.”
Upper Bench
The “Upper Bench” or northern portion of the site is proposed to include mixed-use residential with commercial/ industrial buildings and live-work units at grade.

District Heart
The “District Heart” is the primary site for employment uses within the Maplewood Innovation District. It is located on the south portion ofthe site immediately north of Dollarton Highway across form the Maplewood Conservation Area and east of Berkley Road.

Central Plaza
The central plaza is the focus of the public realm and is designed to be programmed for a variety of events, activities, and seasonal uses such as a water play park in summer, outdoor skating in the winter, and opportunities for concerts, markets, and festivals. Industrial uses and retail use at-grade provide vibrancy to the public space and help attract a wide range of people.
The project will be built in a number of phases with a minimum of 50% of the employment space being in the first phase.


























