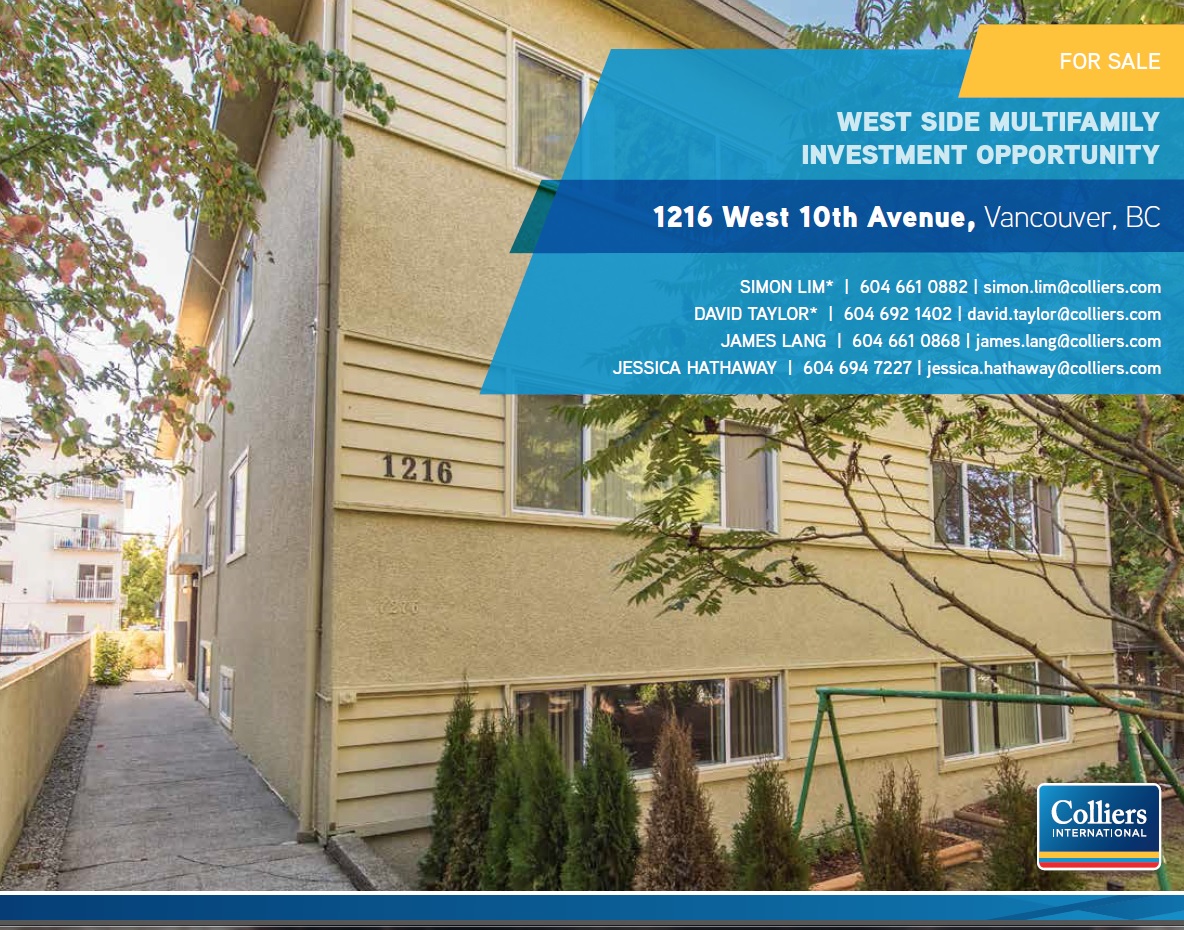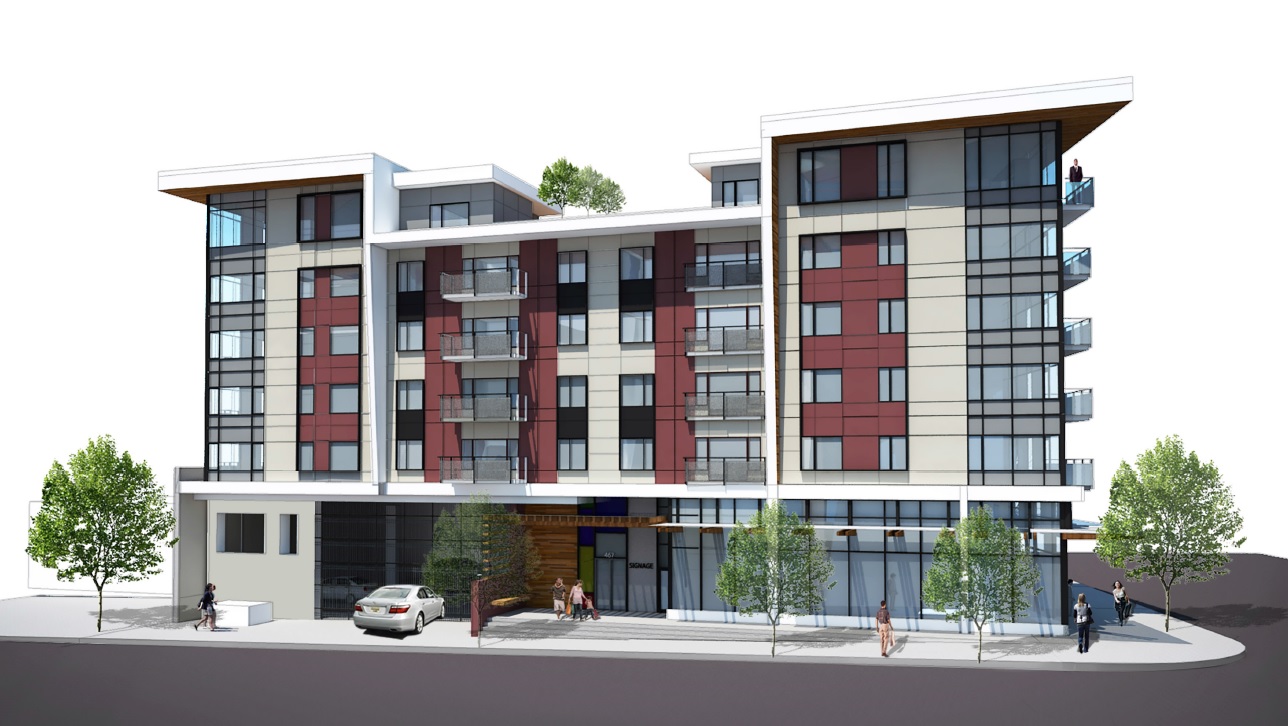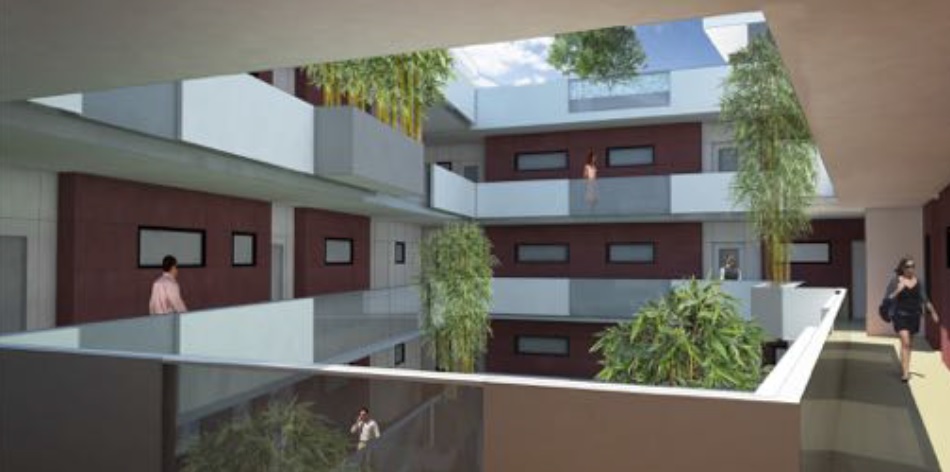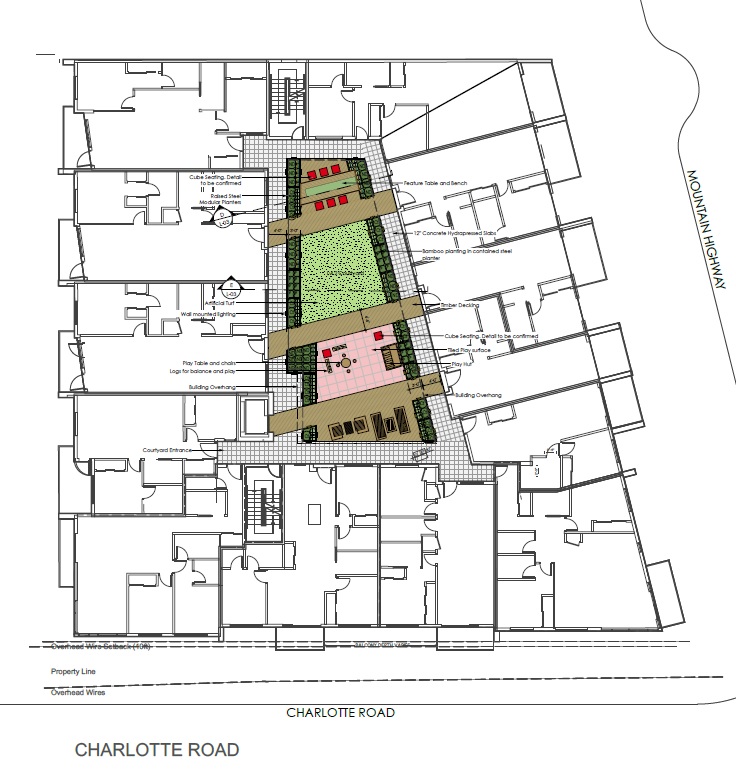Asia Standard has filed their development application for the 357-room Empire Landmark Hotel Site on Robson Street. The C-6 zoned site is currently improved with a 41-storey hotel and the redevelopment potential arose out of the new guidelines in the West End Community Plan which was adopted in 2014.
Redevelopment plans for the 40,920 SF site include:
- Two towers, one 28-storeys and 30 storeys
- 280 residential units (57 social housing units /223 market units);
- retail use on the ground floor and office use on the second and third floors;
- 393,850 SF of floor area;
- total density of 9.63 FSR
- building height of 300 ft.; and
- four levels of underground parking accessed from the lane.
The social housing is located in the podium of the building.
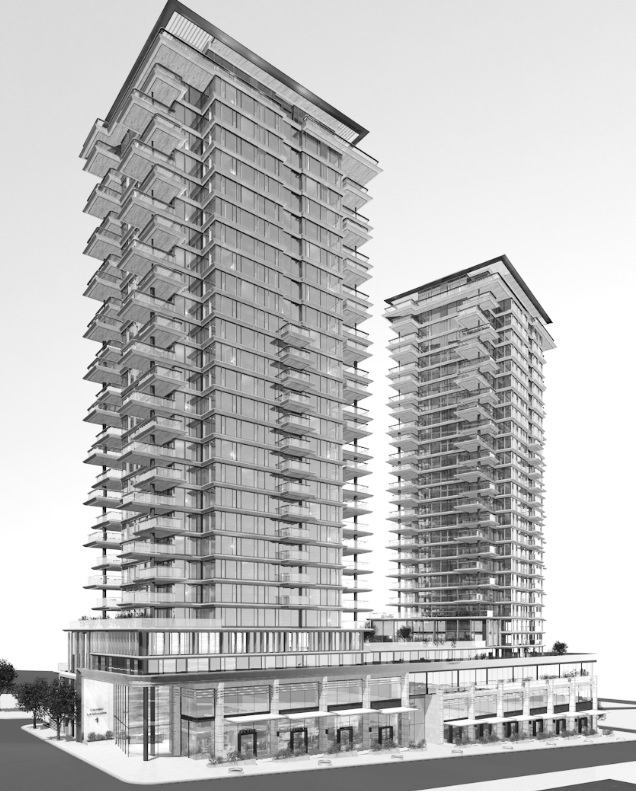
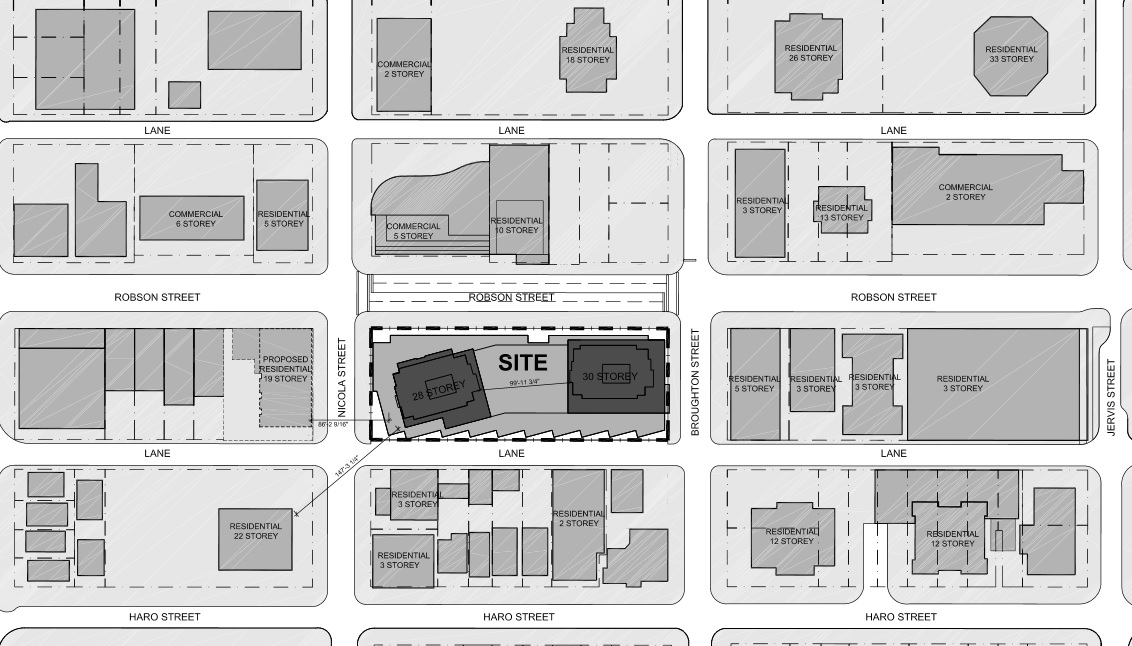 Interestingly, the existing hotel is 394 feet; taller than the proposed tower replacements, albeit at lower density.
Interestingly, the existing hotel is 394 feet; taller than the proposed tower replacements, albeit at lower density.


