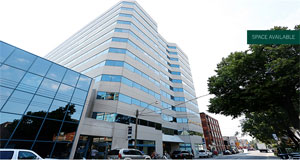Allied REIT isn’t quite as active in Vancouver as out East, but a notable buyer nonetheless…
By Paul Brent
For many real estate companies, it has been a tough year to complete acquisitions.
That has definitely not been the case for Allied Properties REIT (AP.UN-T), which last month announced two more deals to increase its 2014 tally to $225 million.
While the frenetic deal-making activity may have taken many observers by surprise, Allied anticipated the dam would break this year, according to Michael Emory, the REIT’s president and chief executive. “We got a sense late last year and early this year that the pace of acquisitions was going to pick up. It was more a function of availability than anything else.”
The REIT, known for acquiring older, trendy office space in the downtown cores of major Canadian cities, has racked up seven purchases so far this year, the latest two in Toronto: 555 Richmond Street West and 460 King St. W.
That’s a change for Allied Properties REIT.
Stabilized rental property
“I don’t think that we acquired anything much in Toronto, especially in terms of the stabilized rental property portfolio, last year or the year before that,” said Emory. “We did, of course, acquire The Well with RioCan and Diamond …read more
Source:: RENX







