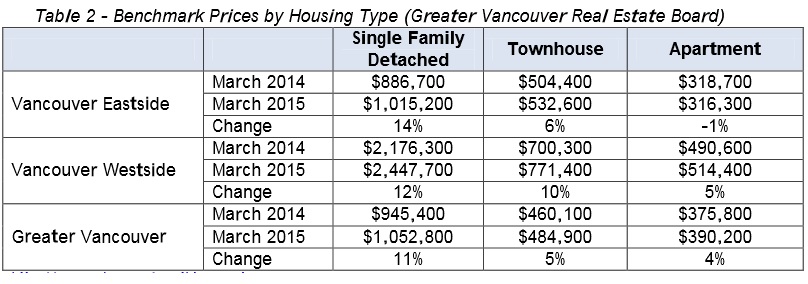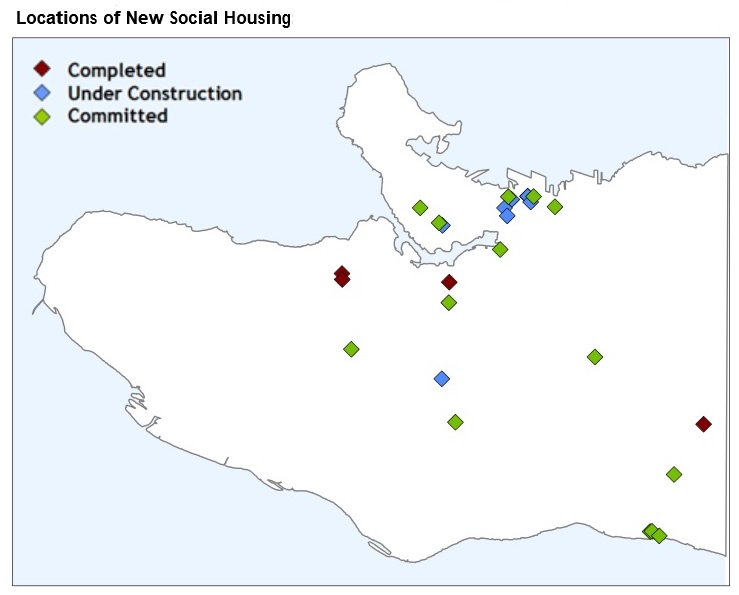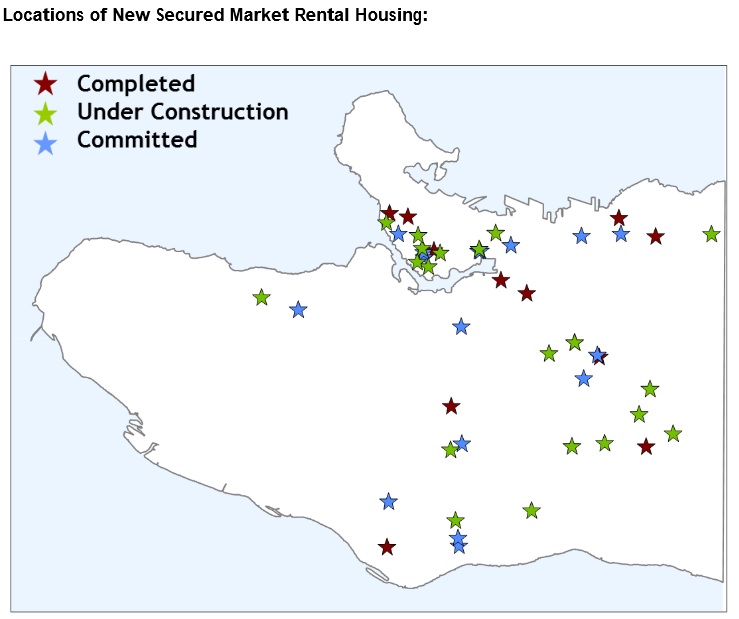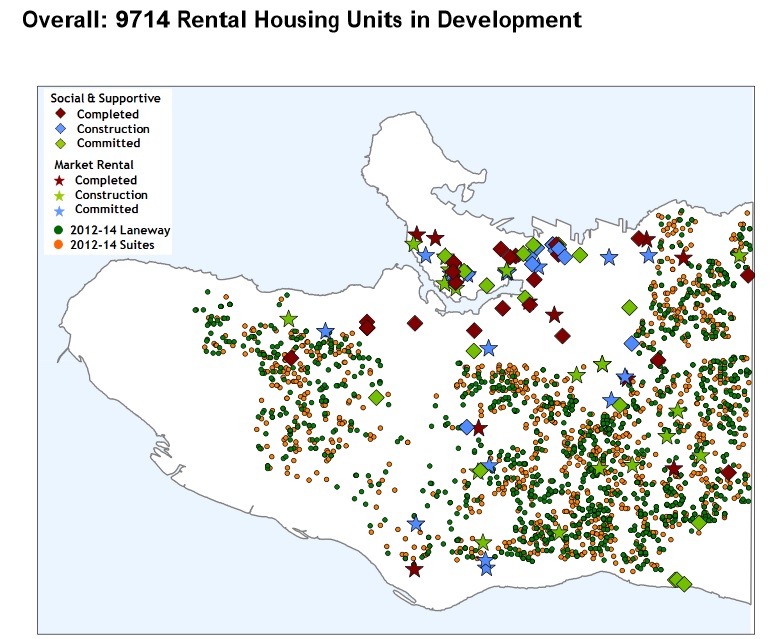The City of Vancouver will present their third annual Housing and Homelessness Strategy Report Card to council next week. The purpose of the annual report is to track progress of the City’s various initiatives under the Housing and Homelessness Strategy 2012-2021.
The report is an excellent source of some key housing indicators compiled from CMHC and REBGV, of which several are summarized here:
- the City of Vancouver had 4,648 dwellings commence construction in 2014 (approximately 25% single family and 75% multi-family units). This rate is close to the 5-year annual average of 4,824.
-
Vacancy rates continued to decrease between 2013 and 2014, both in the city ofVancouver (from 1.0% to 0.5%) and regionally (from 1.7% to 1.0%) reflectingongoing population growth and demand for housing
-
Between March 2014 and March 2015, the benchmark price for a single familyhouse increased by 14% on the eastside and 12% on the westside, while thebenchmark price for condos fell by 1% on the eastside and increased by 5% onthe westside.
- 409 units of interim supportive housing were created in 2014 (395 Kingsway, 3475 E. Hastings, 1335 Howe and 1060 Howe)
- 439 units of permanent supportive housing were created (1134 Burrard, 111 Princess, 2465 Fraser and 951 Boundary)
- 3,783 secured market rental units have been approved during 2012-2014 (only 407 were actually completed in 2014)












