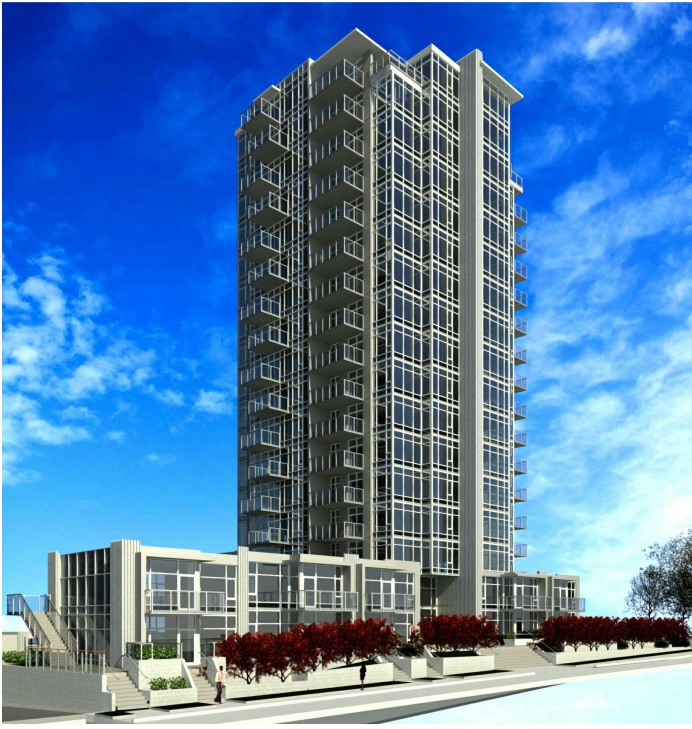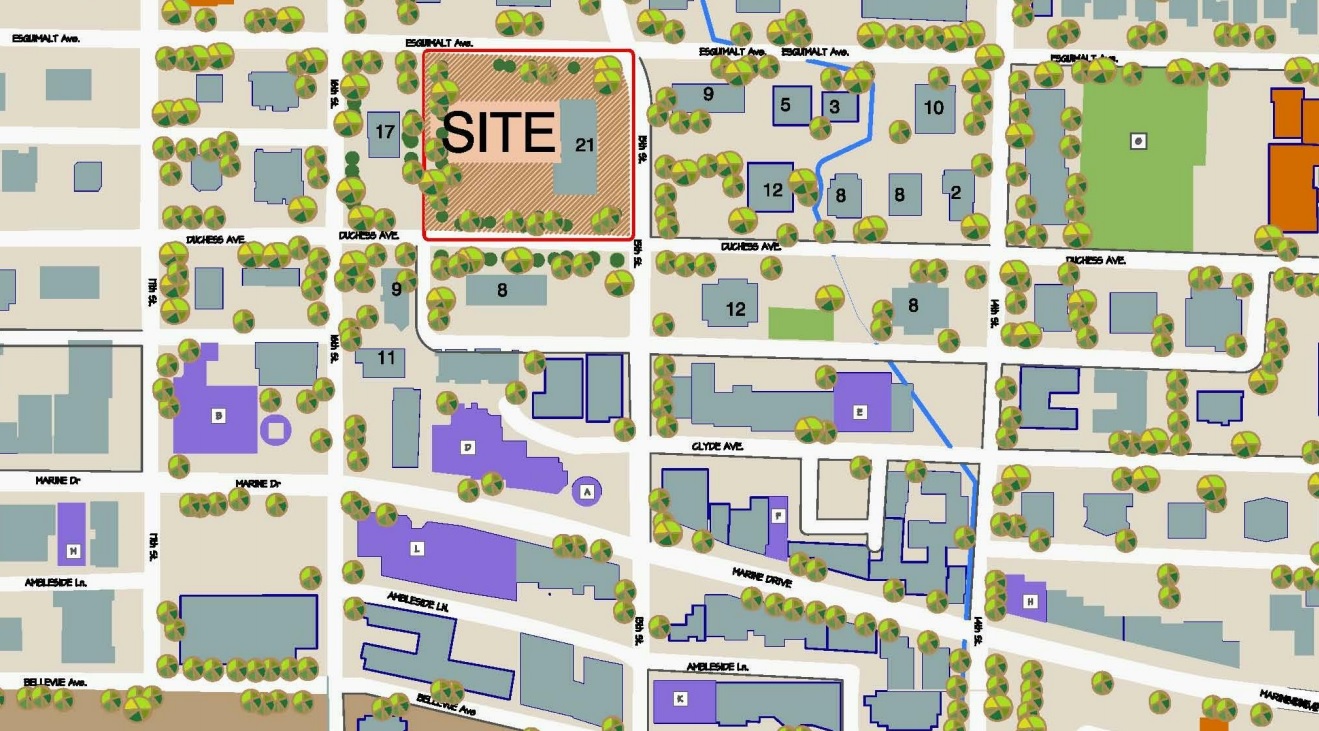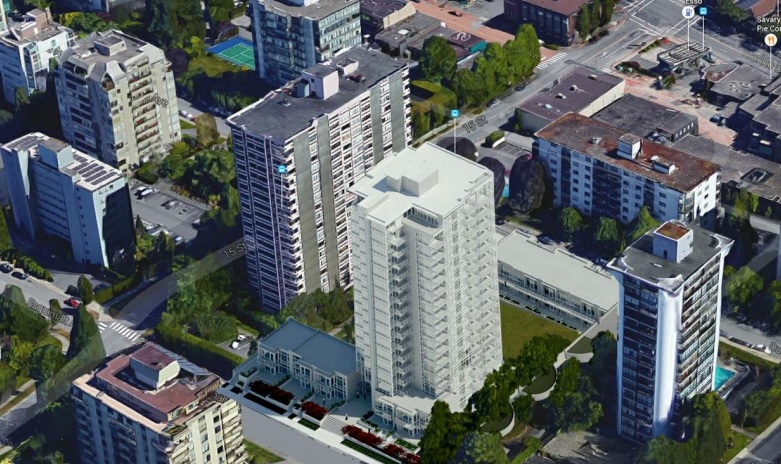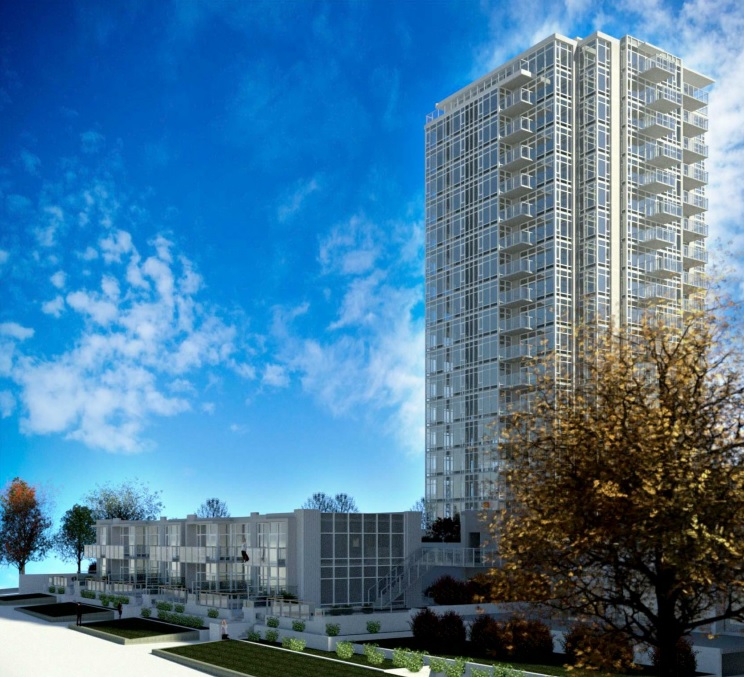The site was originally proposed for rezoning by Jameson Development Corp. back in January 2017 under the City’s rental Rental 100 program. The rezoning was approved and enacted in 2018, after which the site was cleared and fenced. Late last year, it was announced that the application was being revised under the City’s new test policy known as the Moderate Income Rental Housing Pilot Program.
The project, now with an address of 2538 Birch Street (formerly 1296 West Broadway) is seeking to allow for the development of a 28-storey mixed-use building including:
- 248 rental units;
- 53 units designated as moderate income units;
- Combined: 30 studios, 121 one-bedrooms, 70 two-bedrooms & 27 three-bedrooms;
- 16,212 SF of office space;
- 11,326 SF of retail space;
- a total density of 10.52 FSR (previously 7.07 FSR);
- a building height of 276 ft.; and
- 187 underground parking stalls and 438 bike spaces.
The application describes the design rationale: “The podium is composed of a retail block that will maintain a human scale at street level with a continuous glass overhang above the sidewalk. Vertical brick walls divide the Broadway frontage with the potential for up to five commercial units. Above the canopy, there are vertical banner signs that help differentiate the retail massing, while also expressing a retail flagship on Broadway.
The entrance to the office level is also on Broadway, separate from the residential building entry on Birch Street. We have provided a 360 sq.ft. public open space at the corner of Broadway and Birch. There is potential for a retail tenant—a restaurant or coffee shop, for example—to extend into the outdoor plaza enlivening the street. We have also designed the building so that the northwest corner meets the ground at the plaza. This corner will be the canvas for a public art tile mosaic by local Musqueam artist, Debra Sparrow, which will start at the plaza and rise to 17 storeys. Above the plaza, a glass box enclosing residential units further breaks up the retail block.
The tower comprises three brick colours: dark gray, bone white, and red clay. The location of the brick colours are intended to further break up the massing into different volumes in the tower. The colour scheme also provides a neutral palette that will accentuate the public art. The brick walls are uninteruppted as they go up, to emphasize a tall and slender expression, with the window wall in between the brick walls recessed with dark gray frames and metal panel. These vertical brick walls terminate with planters, providing greenery at the building’s edges that can be seen from the street. Furthermore, the brick walls provide the high energy efficiency required to meet the City’s Zero Emissions Building Plan.”
The architect for the project is IBI Group.
The site was purchased in 2016 for $26,250,000, or $133 per buildable SF based on the current application.


















