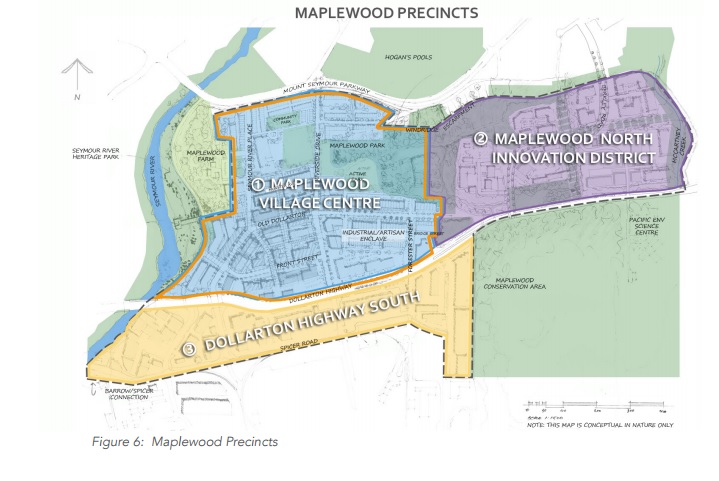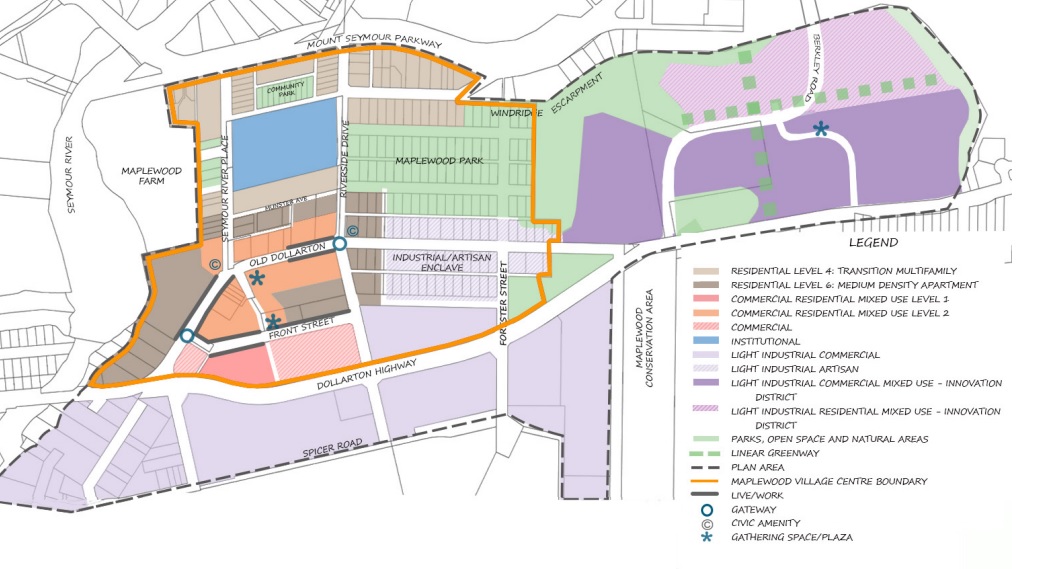The District of North Vancouver is set to adopt the final version of the Maplewood Village Centre and Innovation District Implementation Plan & Design Guidelines at council.
Maplewood had been identified for future density in the DNV’s OCP back when it was adopted in 2011, but planning efforts for Maplewood didn’t formally get underway in 2015.
Overall the Maplewood Plan maintains a low and mid-rise built form, character, and scale. Highest density development within the Maplewood area is to be located within the compact village core. Possible locations for taller buildings ( up to 12 storeys) are included in the land use plan along with policy statements to include provisions to negotiate density and height on a case-by-case basis in order to achieve the District’s housing and community amenity objectives.
The Plan also includes an area being called the “Innovation District”, which comprises several acres of land controlled by Darwin Properties including former Port Metro Vancouver Lands, and a recently acquired boarding school property.
Here are some targets contained with the Maplewood plan:
- 1,500 net new housing units by 2030
- 4,500 net new jobs by 2030
- 100,000 SF of commercial space
- 300 net new non-market housing units
- two new parks
- various transportation improvements including extension of Berkeley Road and B-Line extension from Phibbs Exchange to Maplewood
- Various community amenities including new community centre.
 The Plan features three precincts:
The Plan features three precincts:
1. Maplewood Village Centre is the central commercial hub and includes a diversity
of multi-family housing, mixed-use commercial/residential, live/work and smallscale
artisan industrial housing, as well as institutional uses including a school and
local community services.
2. Maplewood North Innovation District is a new district offering an innovative mix
of employment, educational, recreational and limited residential and community uses in a campus-style structure. This area will be connected to the Village Centre
by major arterial routes and an active transportation network. Parks, open space
and natural areas are integrated throughout to create a connected network.
3. Dollarton Highway South is a strong industrial and employment area with
opportunities to intensify as existing and local business expand and provides
opportunities for the expansion of business park uses.
Land uses within the plan includes the following:
- Residential densities at 1.20 – 2.50 FSR
- Mixed-Use densities at 1.75 – 2.50 FSR
- Commercial densities up to 1.0 FSR
- Industrial densities up to 1.10 FSR
- Mixed Industrial densities up to 2.50 FSR
A full version of the Maplewood Plan can be viewed here: http://app.dnv.org/OpenDocument/Default.aspx?docNum=3376593










