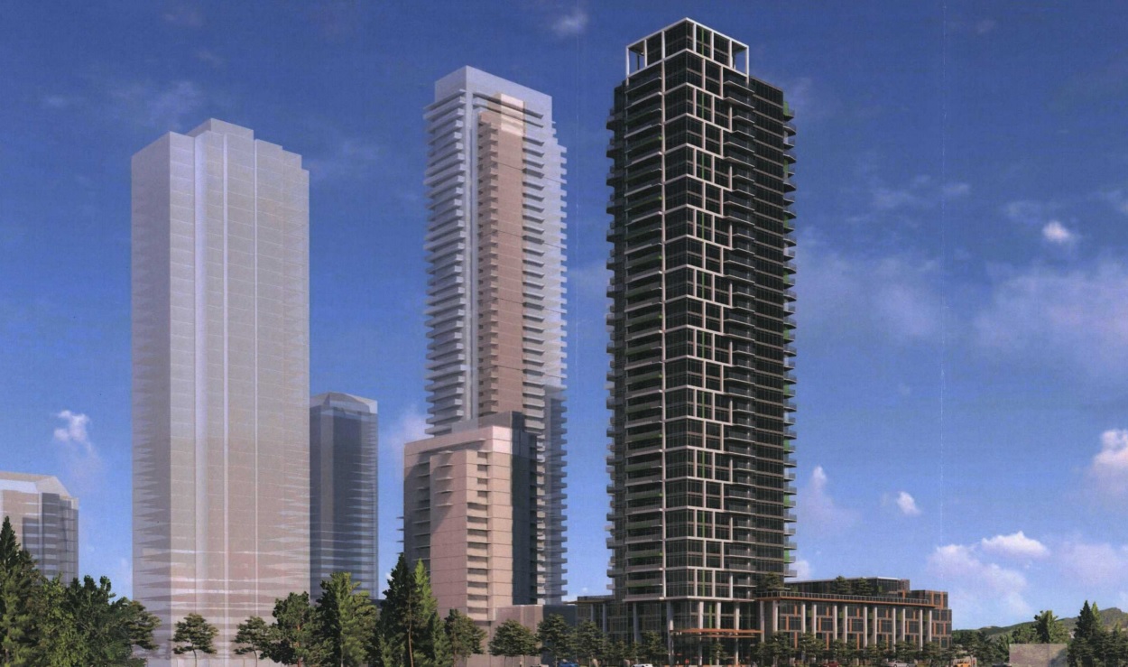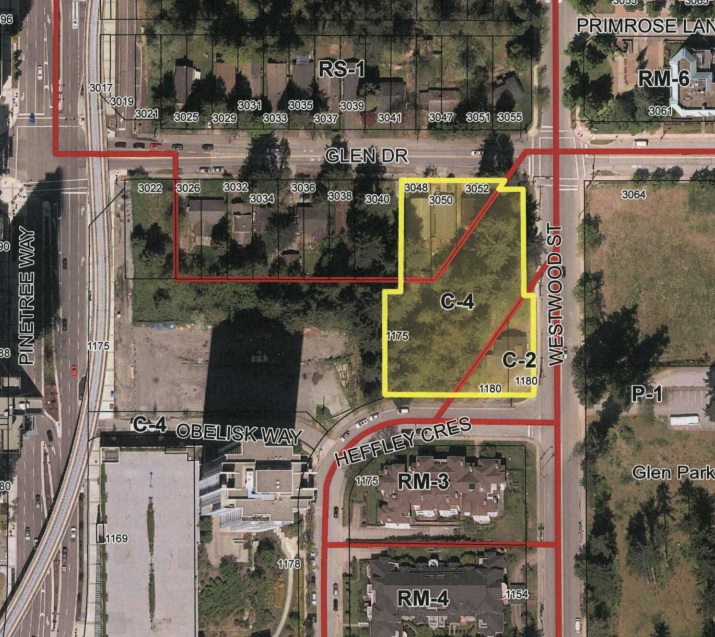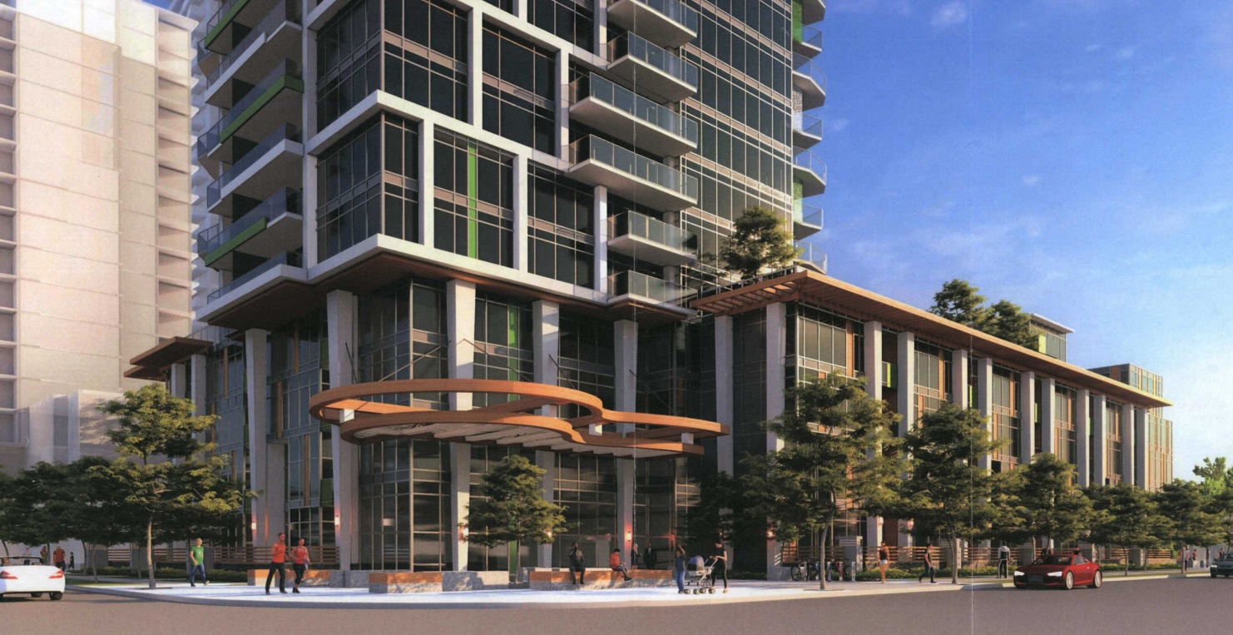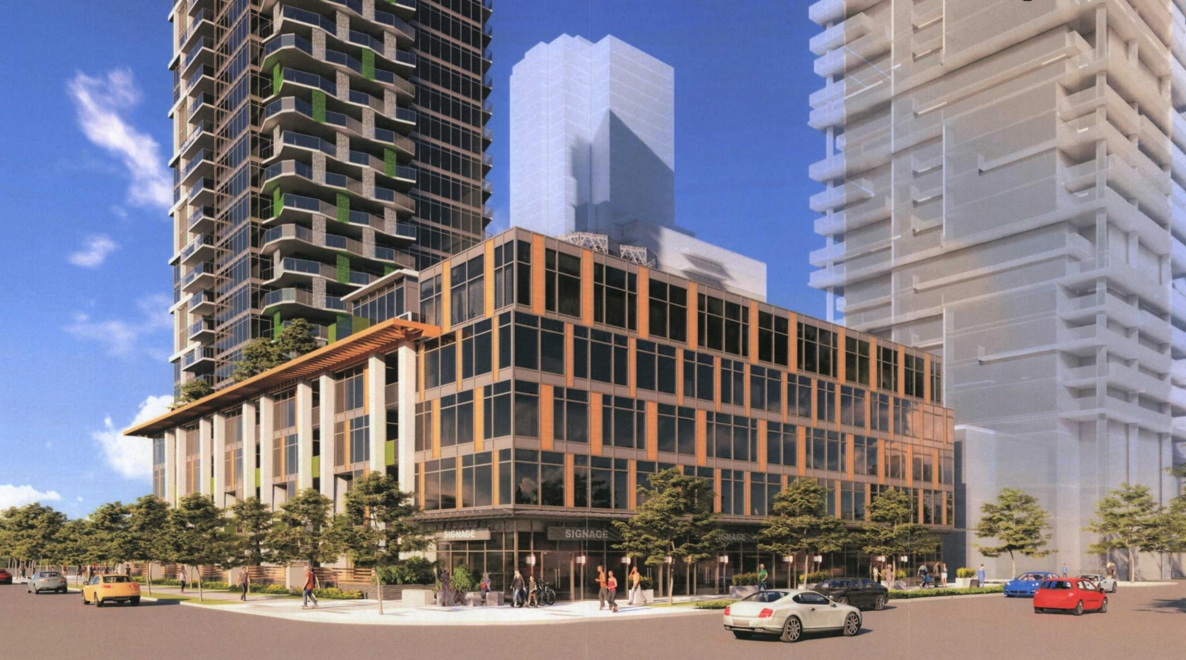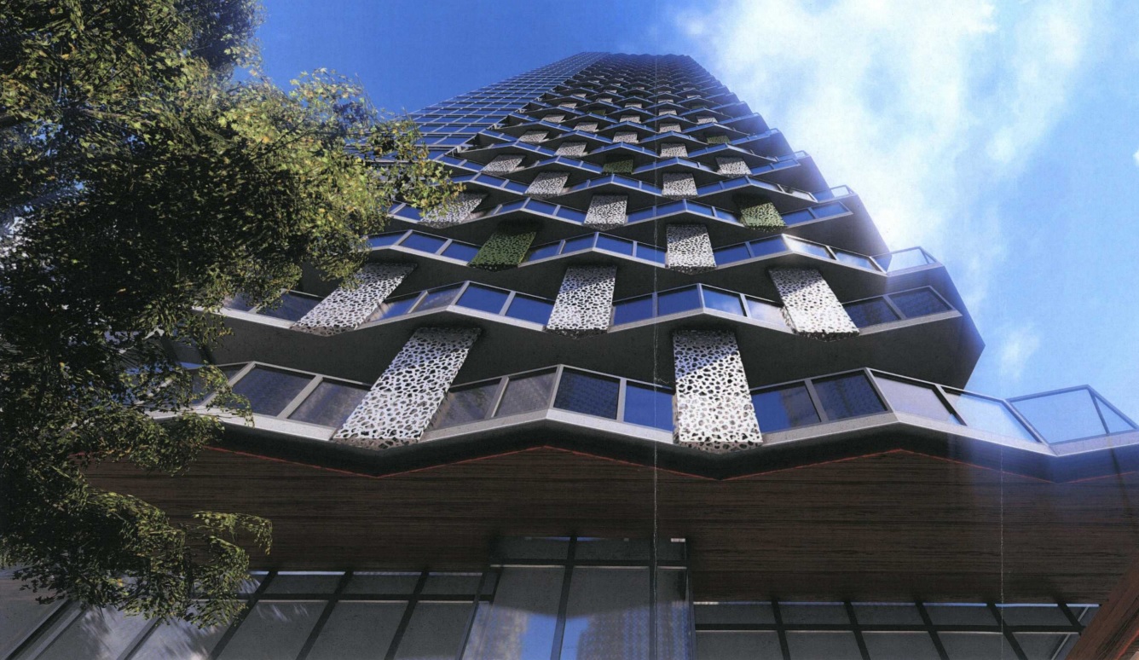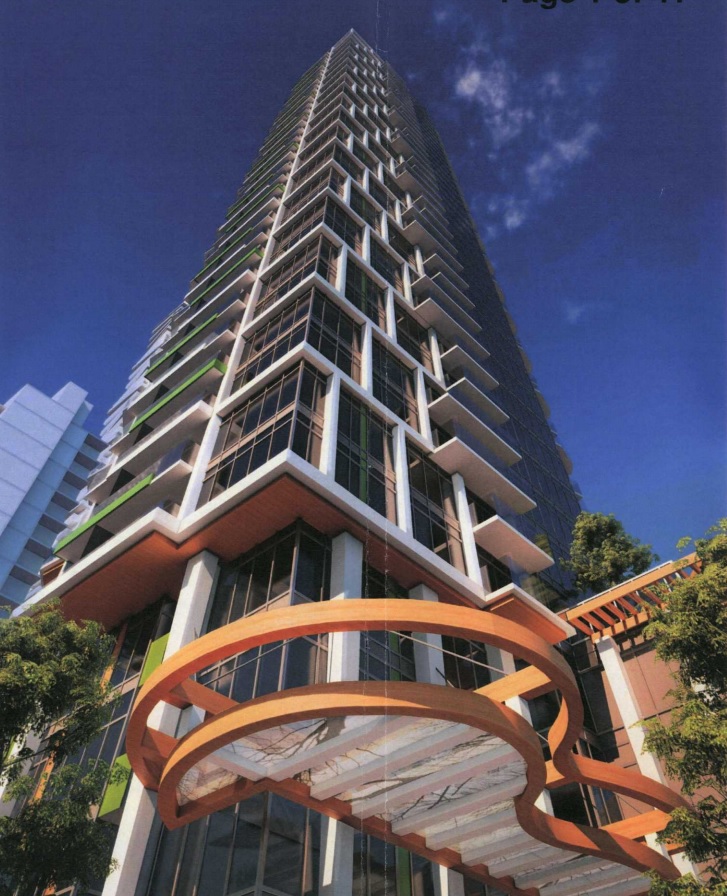Two new tower proposal go to first reading at the City of Coquitlam next week, one in Burquitlam and one in the City Centre area of Coquitlam. The two projects are detailed below:
545 Sydney Avenue
This proposal is by Ledingham McAlister for a site in the booming Burquitlam neighbourhood along North Road. The site is 0.8 acres and is located at the Northeast corner of Westview Street and Sydney Avenue.
The site is currently occupied by a 3-storey condo building and the plan calls for rezoning from RM-2 to a Comprehensive Development Zone (CD) based on the RM-6 Multi-Storey High Density Apartment Residential Zone in the Official Community Plan.
The plan is for a new 25-storey residential tower that includes:
- 235 total residential units;
- 157 condos
- 78 rental apartments;
- a total density of 5.50 FAR;
- 283 underground parking spaces.
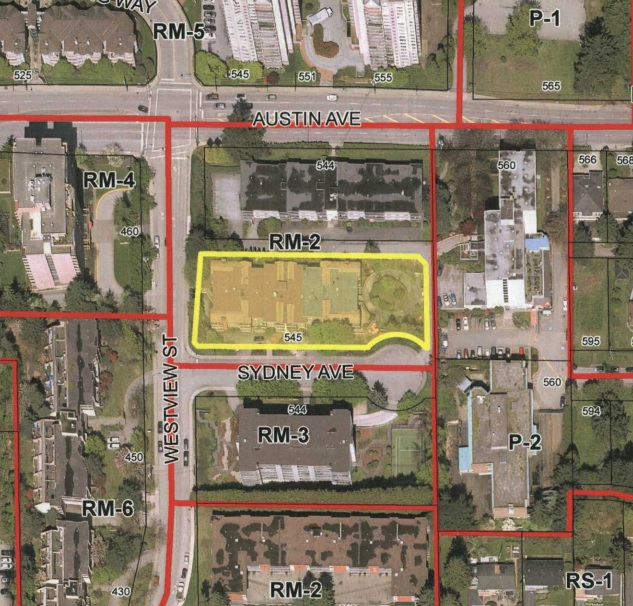
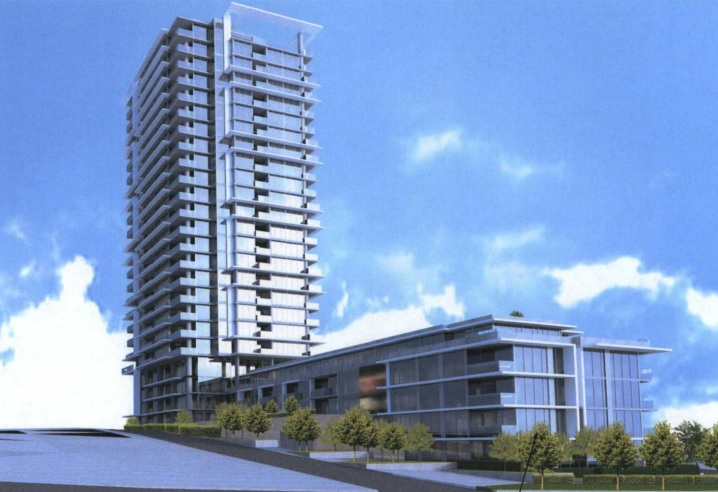
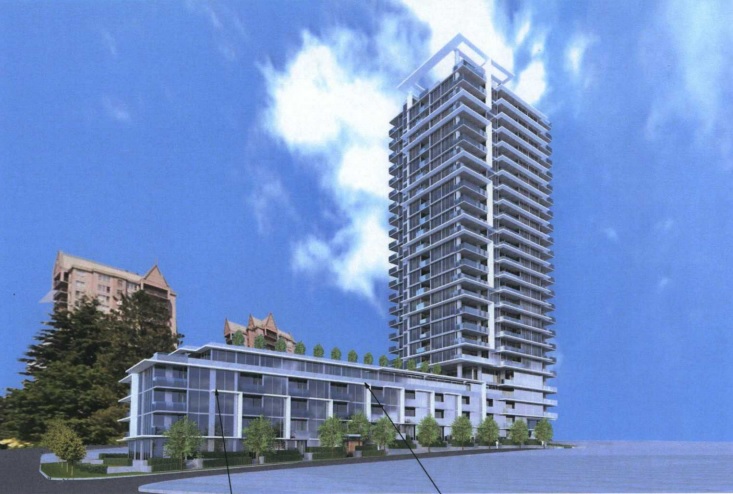 The site sold in January 2018 for $15,575,000.
The site sold in January 2018 for $15,575,000.
The architect for the project is IBI Group.
1108 Westwood Street
Polygon Homes has submitted their application for this site at the southwest corner of Glen Drive and Westwood Street in the City Centre area of Coquitlam. The 1.1 acre site is mostly vacant and comprises an assembly of three lots.
The site sits adjacent a site controlled by Onni (fronting Pinetree Way), which will also be applying for a rezoning for a tower using the same architect, Chris Dikeakos. There is a master plan in place which governs the development of both sites.
The site is located within the City Centre Area Plan (CCAP), is designated City Centre Commercial in the OCP, and is located within the “Core” area of City Centre in the Transit-Oriented Development Strategy (TDS). The proposed rezoning to CD is based on the C-4 Zone which is the applicable zone in the City Centre Commercial designation in the CCAP.
The plan calls for a 40-storey residential tower that includes:
- 273 residential units:
- 222 condo units;
- 51 rental apartment units;
- Four retail units;
- 4 floors of office space (24,000 SF total commercial space);
- 19,813 SF of amenity space;
- A total density of 6.40 FAR;
- A total building height of 406 ft.;
- 437 underground parking spaces above and below grade (due to high water table)


