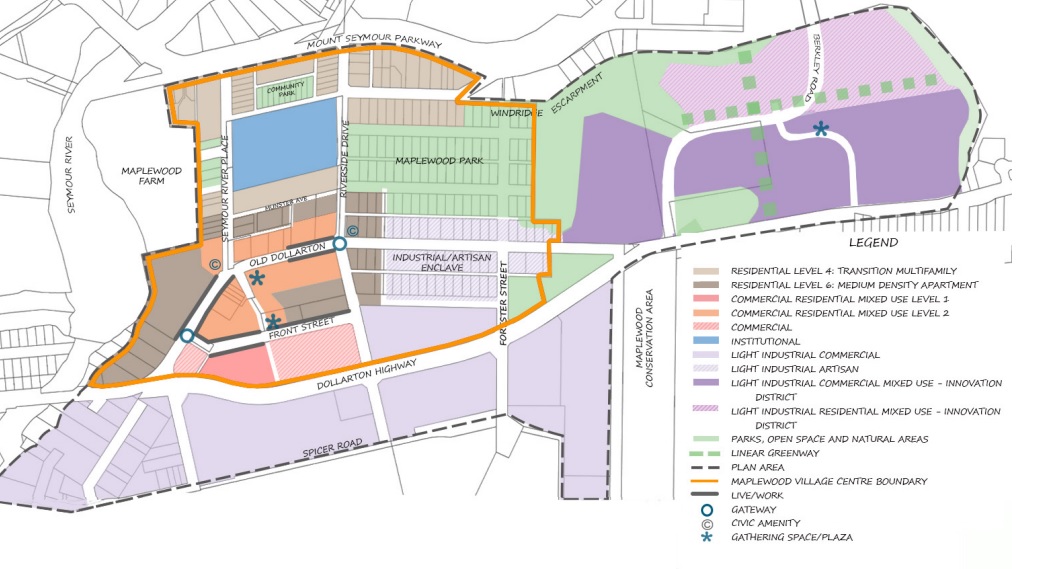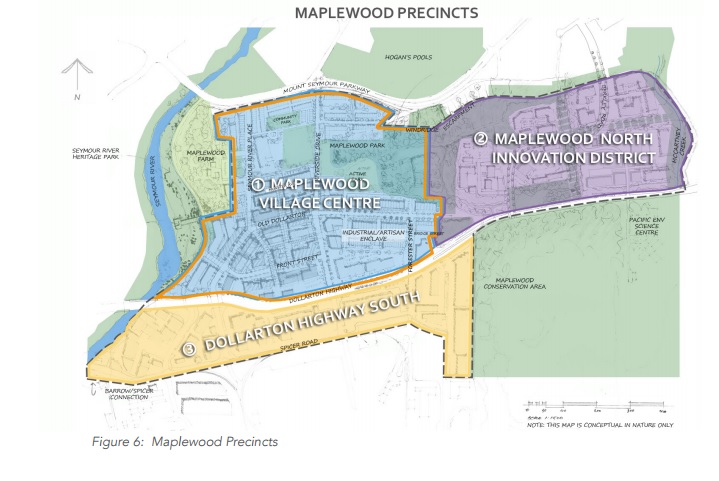Here is a look at some of the current preliminary development proposals that are in the works in the District of North Vancouver.
1080 Marine Drive
Staburn Group is planning a new 4-storey residential and retail building on this site which has been a Blueshore Financial location.



The proposal includes 32 condos above 6,896 SF of retail space with 76 parking spaces (62 for residents, 14 for retail customers). The Official Community Plan designates this site as Commercial Residential Mixed-Use Level 1 (CRMU1). The total proposed density is 1.75 FSR.
The retail component is actively being marketed for sale or lease by Colliers.
Staburn acquired the site from Blueshore in 2017 for $7,600,000.
1235 Marine Drive
This former Subaru dealership is proposed to be redeveloped to allow a new 4-storey condo above retail project consistent with the OCP for the Marine Drive corridor.
The rezoning application proposes 39 condos above 6,772 SF of retail space with 62 parking spaces. Similar to 1080 Marine Drive, the proposal seeks a density of 1.75 FAR.




The architect for this project is Proscenium Architecture.
1900-1950 Sandown Place
This application is for an assembly of three single family lots on Sandown Place, just West of Capilano Road in the Lions Gate Village townhouse area.


The application as submitted proposes 22 townhomes in a three-storey building with 44 parking spots in an underground parkade. The total density is 1.20 FAR.
The architect for this project is Matthew Cheng Architect Inc.
2045-2075 Old Dollarton Road
A rezoning application has been submitted for this 12,368 SF site in the Maplewood Village area of North Vancouver.



The application as submitted proposes 36 condos above 4,148 SF of commercial space in a 5-storey building with 60 parking spaces (41 for residents, 9 for visitors, 10 for retail customers). The total density is 2.50 FAR.
The site sold in 2018 for $5,500,000, and more recently has been listed for sale by CBRE.
3700-3718 Edgemont Boulevard
The owner of this heritage fourplex on Edgemont Boulevard between Edgemont Village and Capilano Road has submitted a prelinary application to redevelop the site.
The application proposes relocating the existing heritage fourplex on the site, and then adding either:
- an additional 25 duplex homes (for a total of 29 homes) plus 40 parking stalls in an underground parkade, or
- an additional 33 row homes (for a total of 37 homes) plus 51 parking stalls in an underground parkade
- a total density of 0.84 FAR in either scenario.


In both options, the relocated fourplex would be fully restored, designated as a heritage resource, and secured as below-market rental housing for low to moderate income families for a minimum of 10 years.
The site sold in 2018 for $5,120,000.










