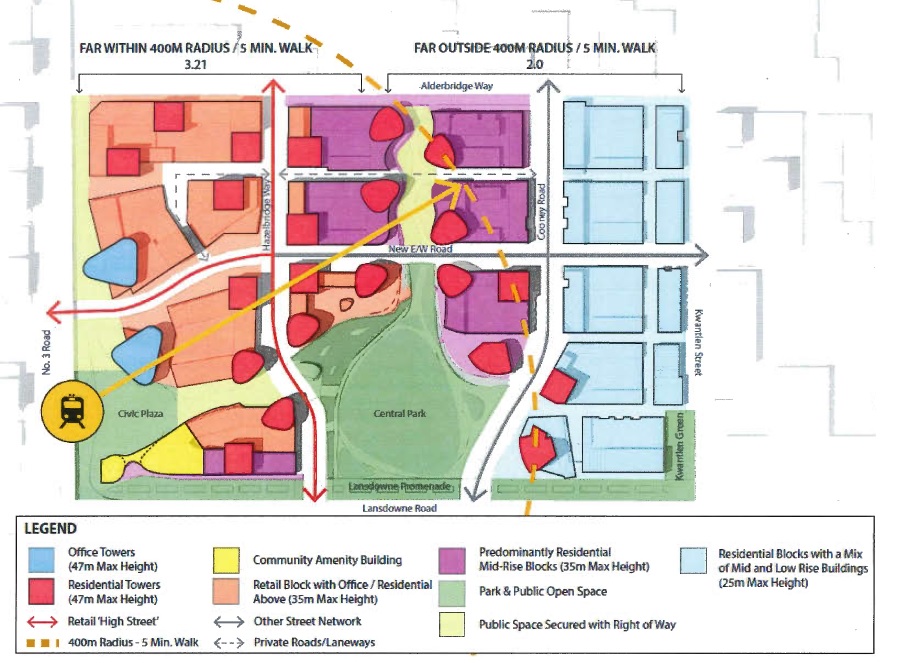A 2,344 unit residential development has been proposed by Edgar Development for a 23 acre site they own in Port Moody.
The site, known as ‘Woodland Park‘, is located at Cecil Drive and Angela Drive in the College Park neighbourhood on the Western part of Port Moody. The site is currently improved with older lowrise rental apartment buildings totaling 200 units in 19 buildings scattered across the site.

Edgar acquired the site in 2018 for $97,500,000.
The site is designated Multi-Family Residential in the OCP, which permits various building forms from three, up to a maximum of six storeys in height. The site is located outside the Evergreen Line Sub-areas and therefore has not been specifically designated for development forms higher than six storeys.
The OCP and Rezoning Application contemplates a master planned redevelopment with 18 buildings from 4 to 26-storeys in height, that includes:
- 2,344 total units
- 2,319 condo units;
- 325 below market rental units for BC Housing;
- 10,000 SF of community use space;
- 5,000 SF of retail space;
- a total density of 2.15 FAR;
- neighbourhood park, play area & multi-use path around the perimeter of the property;
- seven phases to be developed over 16 years.











70% of the site is proposed to be retained as environmentally sensitive areas/green space.
The rezoning application is still in the early stages at the Community Planning Advisory Committee. Input from the committee will determine whether the application moves forward on it’s own, or as part of a larger OCP review for the area.
The proposal would join the Flavelle Oceanfront project as by far the two largest development proposals in Port Moody history.
The architect for the Woodland Park project is Acton Ostry.










