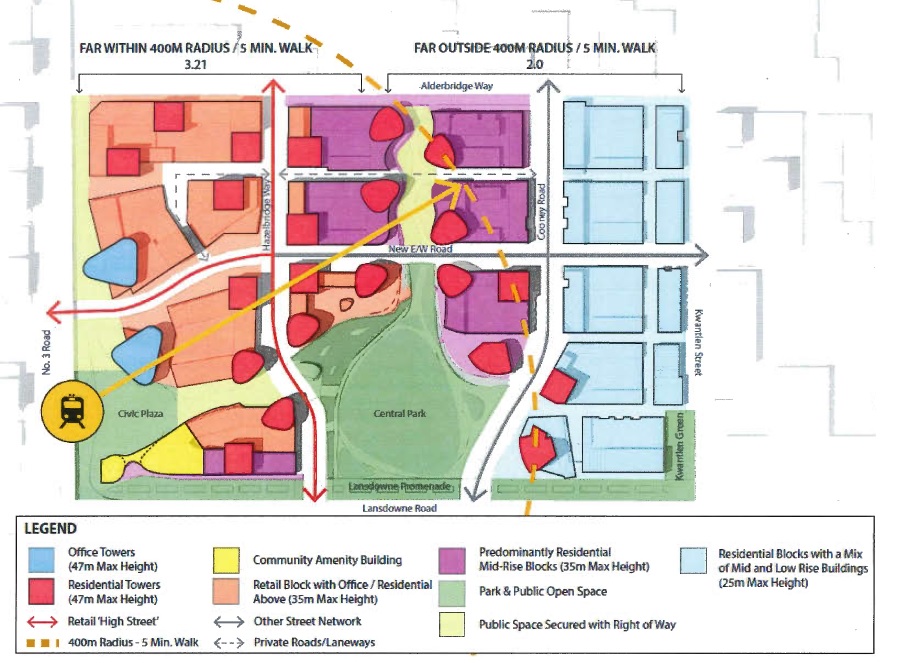Landa Global has submitted their development application to the City of Vancouver for permission to develop a 17,292 SF site at the Southwest corner of Denman and Alberni Street with a new 21-storey mixed-use building.
The proposal for 1810 Alberni Street includes the following:
- 60 residential units
- 36 “high end” market residential units & 24 affordable market rental housing units;
- 3,906 SF of ground level retail;
- Building height of approximately 210 ft.;
- A total density of 7.54 FSR;
- 3 levels of underground parking with 109 parking spaces all accessed from the lane.
The architect for the project, Rafii Architects explains the design rationale: “The tower has been designed as an array of “boxes” oriented in different directions which interplay with each other and departs from the more common vertical box of concrete and glass. The project concept is based on a two-lobe floor plan which houses two condominiums per floor, joint only by the elevator core. The series of boxes affords views of the North Shore , Stanley Park and the Lions’ Gate Bridge, and the Downtown core. The careful placement of these “boxes” allows for planting which has been used at different levels adding a “green” feeling to the building.”
Under the site’s existing C5-A zoning, which was altered to allow such development under the West End Community Plan, the application is “conditional” so it may be permitted; however, it requires the decision of the Development Permit Board. The affordable market rental is a requirement of the zoning.
Landa acquired the site through Colliers in 2016 for $55,000,000, or $422 per buildable SF based on the total density in the application.
The full development application can be viewed here: http://development.vancouver.ca/1810alberni/index.htm












