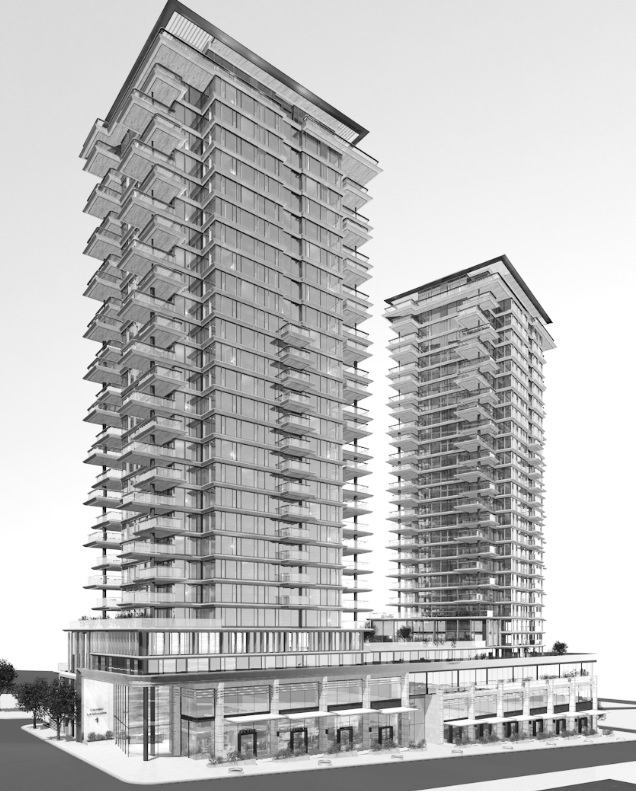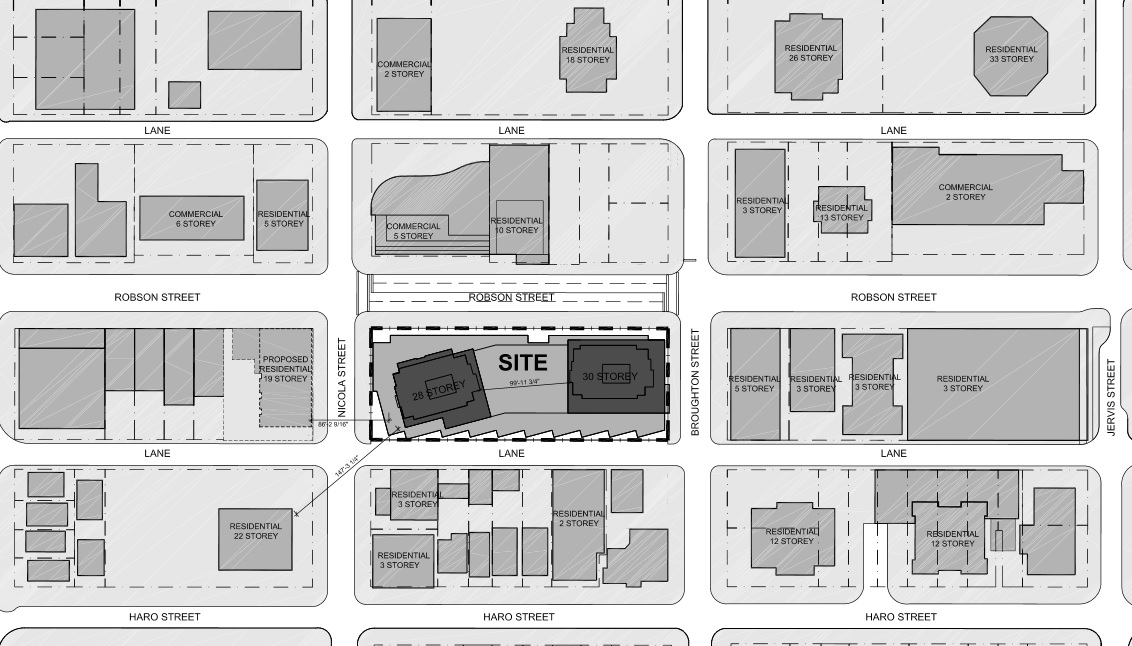Marcon has filed a development application for permission to develop a 34,552 SF site they own at Davie and Broughton Street in the West End of Downtown Vancouver. The site was rezoned to RM-5D in 2014 as part of the new West End Community Plan, part of which envisions greater density in the Davie Street area in this sub-area ‘B’ of the Lower Davie Corridor.
The site comprises an assembly of two sites currently improved with lowrise rental apartment buildings totaling 68 units.
The proposal for the 1345 Davie Street site includes:
- two 18 and 19-storey residential buildings, over a 3 and 4 storey podium.
- 153 market residential and 68 social housing units;
- a total density of 6.55 FSR
- Building heights of approximately 175 ft and 157 ft.
- Gross floor area of 232,323 SF (23% social housing)
- 4 levels of underground parking with 257 spaces, accessed from rear lane.

The application package describes the rationale for the project:
“The project supports the goal of densification by redeveloping a large, under-utilized site and adding 221 social & market housing units, replacing 68 rental units.
As an area of transition between the shopping districts and the residential neighbourhoods of the West End, Lower Davie has been identified as an area suitable for densification. The permitted increases in FSR for purpose-built social housing are intended to rejuvenate housing stock and help deepen affordability. The base of the building contains 68 units of social housing, amenities, and market housing, with four levels of parking, service, and amenity spaces below. The large expanses of the podium roof are populated with common outdoor spaces, landscaping and private patios. Two residential towers, rise 14 and 15 storeys above the podium and contain 153 market units. Private gardens are located on the rooftops of both towers. Balconies alternate with trellises at the corners to lighten and enliven the facade while maintaining privacy.”
Under the site’s existing RM-5D zoning, the application is “conditional” so it may be permitted; however, it requires the decision of the Development Permit Board.
Marcon acquired the site in December 2015 for $35,000,000, or $195 per buildable SF (based on the market residential density).
Intracorp’s project “The Jervis”, approved in 2015 sits adjacent to the site and was developed under the same zoning at 6.61 FSR. The Jervis began selling 58 units in late 2015 was quite quickly sold out by mid-2016.
The architect for the project is Henriquez Partners.
 Download the brochure here: bro_1318-thurlow-assembly-e.
Download the brochure here: bro_1318-thurlow-assembly-e.







