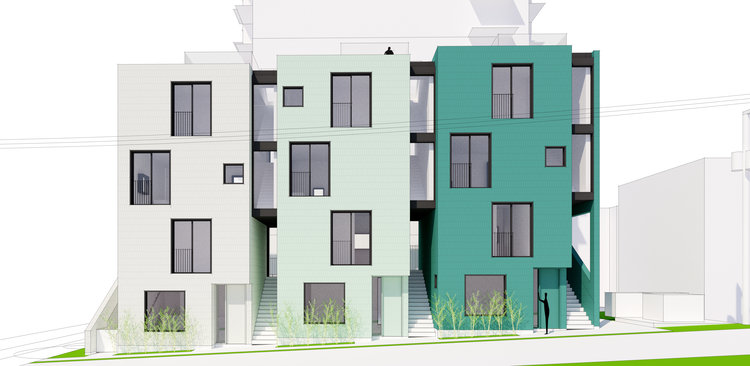Anthem Properties has submitted their rezoning application for the former Chevron site at 1698 West Georgia Street that they acquired in 2017.
The plan for the 18,955 SF site is a 33-storey residential tower that includes:
- 127 condo units;
- 1 studio, 24 one-bedrooms, 71 two-bedrooms & 31 three-bedrooms;
- a building height of 326 ft.;
- a total density of 9.39 FSR;
- 213 vehicle parking spaces and 335 bike stalls.
The application describes the design rationale: “Rising noticeably lower than rest of the upcoming and proposed developments in the neighborhood, our building height at 1698 W Georgia Street respects the descending skyline, moving from downtown Vancouver towards Stanley Park.
The asymmetrical tower top ensures a gradual transition of the skyline along both W Georgia street and Bidwell street, and also brings diversity to the mostly uniform skyline of the neighborhood.
The facade design takes inspiration from the fine textures on the mountain rocks, made by numerous facets and cracks.
Gently twisting in profile, subtly varying in color, the uniquely designed vertical facade fins help break up the monotony and the severity of an all-glass tower and create a dynamic facade that animates the building through different views and angles of sunlight.”
This application is being considered under the West End Community Plan and Rezoning Policy for the West End.
The architect for the project is internationally renowned Kohn Pedersen Fox in partnership with local architect Chris Dikeakos.

















