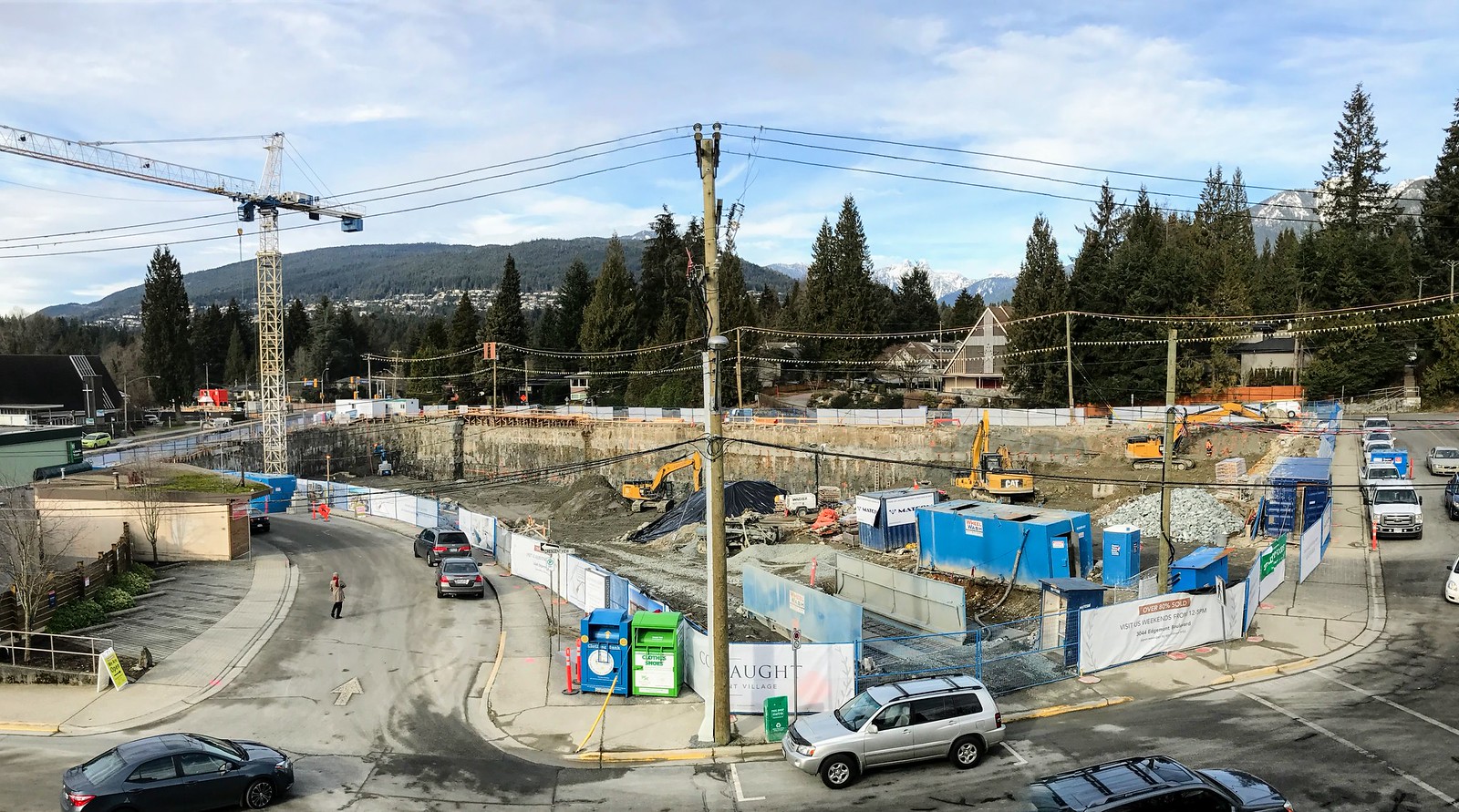A rezoning application has been submitted for a site on Cambie at West 48th Avenue that includes a vacant lot that was left over after the Canada Line was completed. The plan for the two lot assembly is an interesting one and a slight departure for Cambie in that it proposes a 10-storey building that includes:
- 59 residential units;
- 12 one-bedrooms, 41 two bedrooms, 6 three-bedrooms
- 1,069 SF of retail at grade;
- a building height of 108 ft.;
- a total density of 3.87 FSR; and
- 44 underground vehicle parking spaces and 74 bicycle parking spaces.



 The application is being considered under the Cambie Corridor Plan.
The application is being considered under the Cambie Corridor Plan.
The architect is Hotson Architecture.
The two lots were assembled for a combined price of $11,800,000, or $198 per buildable SF.



