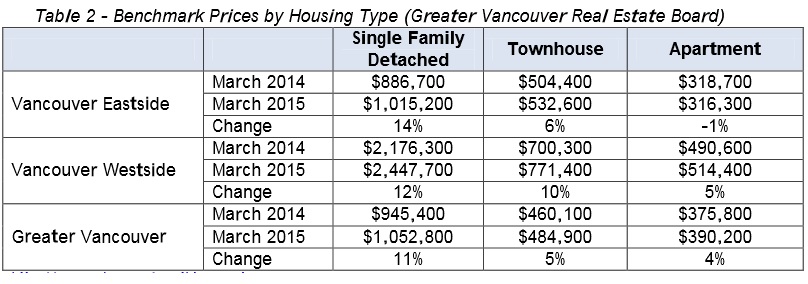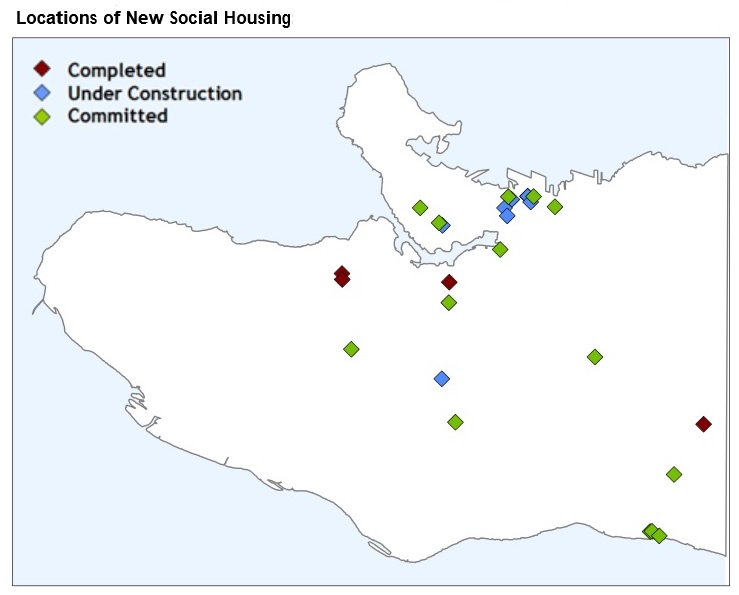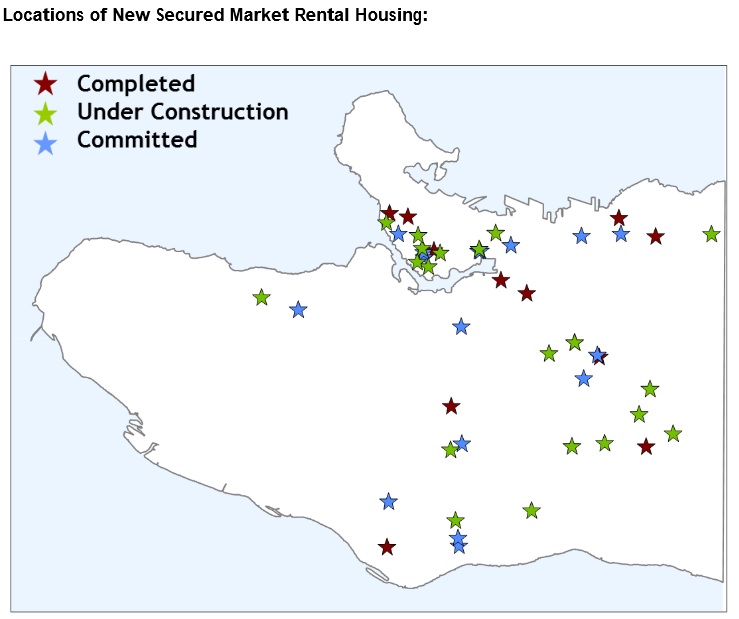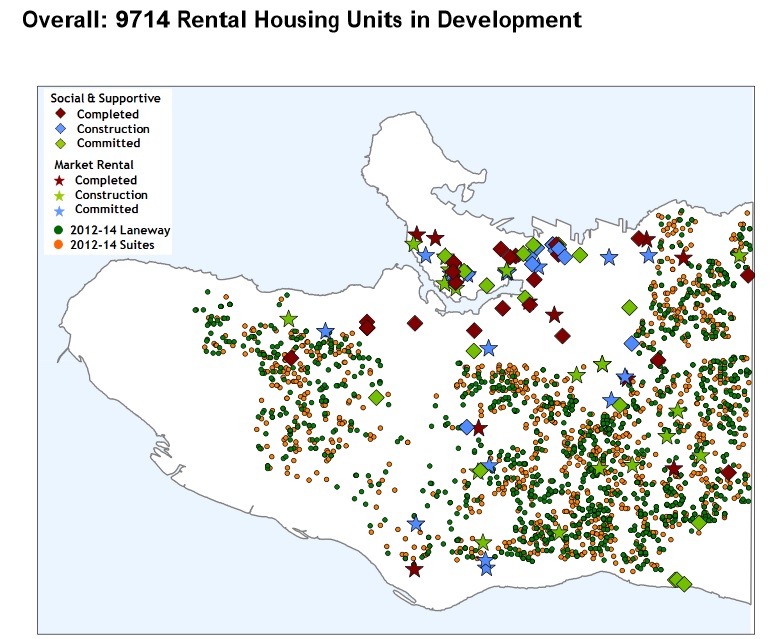Larco has applied to the City of Vancouver for permission to develop the first phase of Arbutus Village. The plan calls for development of the Northeast corner (“Block A”) of the 7-acre site with one mixed-use building comprising office space, a below-grade self-storage facility, a grocery store, and residential rental apartments. The proposal includes the following:
- a mixed-use building comprising office space and a grocery store on the ground floor, and seven floors with 215 apartments units above;
- total floor area of 395,000 SF (including 120,000 SF below-grade self-storage facility and a 54,000 SF new Safeway grocery store);
- four levels of underground parking (374 spaces) and self-storage facility, accessed off of a proposed Yew Street extension.
- First step will be demolition of the Northeast portion of the existing mall, followed by new internal streets and eventual relocation of Safeway
The rezoning for the site was approved back in July 2011, but no further development approval activity has taken place since. The whole plan calls for 508 residential units. The development application effectively quiets any previous rumours that the site may have been for sale.
The Development Permit Board meeting is scheduled for this application on September 8, 2015. Subsequent phases of the project will require additional development permits.












