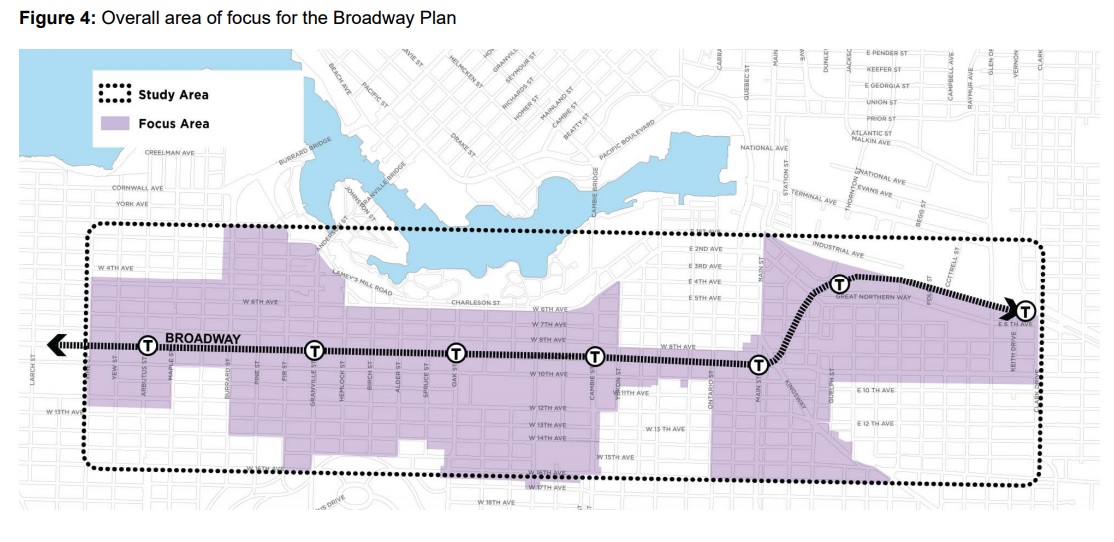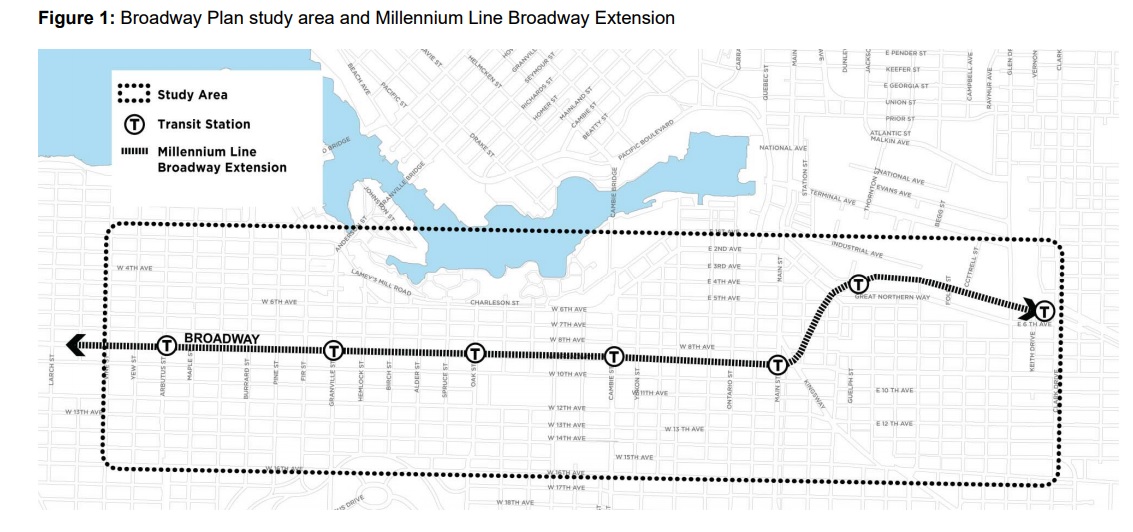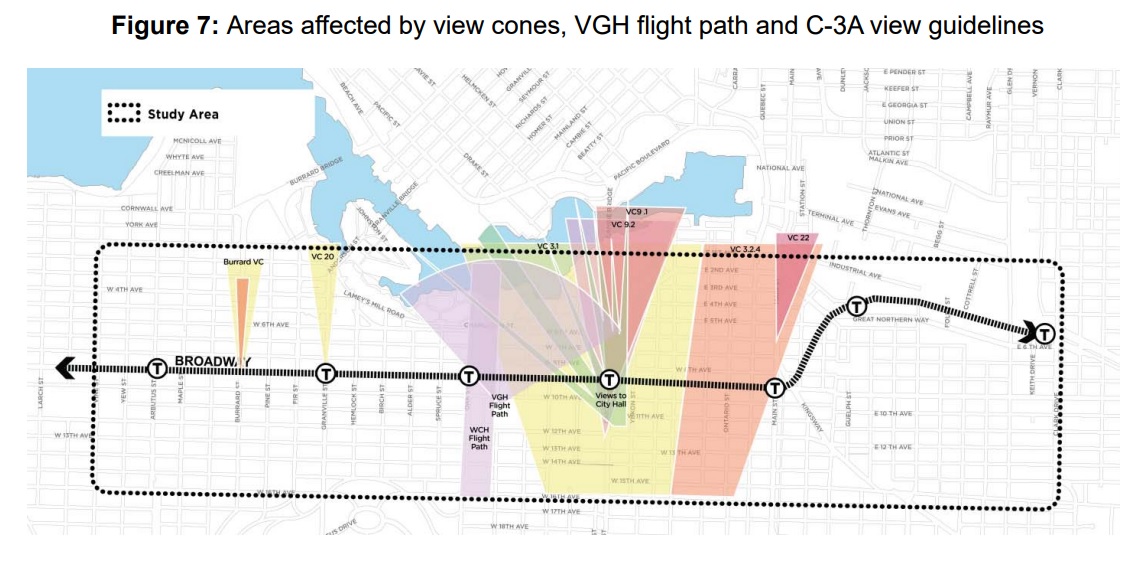2018 has been another record year for land sales in Metro Vancouver approaching $5 Billion in total sales value, surpassing both 2016 & 2017, with $4.5 and $4.4 Billion respectively. This record year is really the culmination of several large deals which were marketed and negotiated prior to the market cooling down earlier this year.
Here’s a look at each of the 10 largest land deals of 2018:
1. 9850 Austin Road, Burnaby
- Price: Approx. $220 Million*
- Site Area: 4.1 acres
- Vendor: Greystone
- Purchaser: Pinnacle International
The goods: The largest land deal of 2018 is one you might not even have heard of. The sale comprised a large site adjacent the Lougheed Skytrain Station on the Burnaby side of Burquitlam that the City of Burnaby designated as High Density Mixed Use within the Lougheed Town Centre Master Plan. Density may range from 2.2 FAR to 5.0 FAR for RM5s zoning districts and 6.0 FAR for C-3 zoning districts. The site was listed and sold by Cushman & Wakefield. (* – the exact purchase price could not be verified due to share sale. The deal also included an unspecified VTB).
2. Burnaby Saputo Site, 6800 Lougheed Highway, Burnaby
- Price: $209 Million
- Site Area: 19 acres
- Vendor: Saputo
- Purchaser: Peterson Group
The goods: The second largest land deal of 2018 was the sale of Saputo’s 19-acre Burnaby plant to Peterson Group was completed in October for $209,000,000. The site had been listed by Cushman & Wakefield in early 2017 and the transaction involves the relocation of Saputo’s dairy plant operations to a new processing plant on a 20 acre site on Kingsway Avenue in Port Coquitlam, which is expected to be completed within the next three years. In the interim, their sale deal with Peterson envisions a lease back until their new plant is ready in 2021. Rezoning and development plans have not been released but a large-scale mixed use development is anticipated.
3. 1045 Haro Street & 830-850 Thurlow Street, Vancouver
- Price: $165 Million
- Site Area: 43,266 SF
- Vendor: Strata
- Purchaser: Private Investor
The goods: This sale involved the wind-up and sale of a 160 unit strata building, along with commercial units at the corner of Haro Street and Thurlow Street in the West End. The site sits in a newly formed tower zone as part of the West End Community Plan. A rezoning application will be required before development can occur.
4. 8671-8831 Cambie Road and 3480-3540 Sexsmith Road, Richmond
- Price: $147 Million
- Site Area: 12.4 acres
- Vendor: RCG Group
- Purchaser: Polygon
The goods: This land assembly by Polygon creates a great development site on the Eastern edge of Richmond’s City Centre Area. The assembly was the precursor to a rezoning application which envisions over 1,200 residential units and retails space in six buildings.
5. 1640-1650 Alberni Street, Vancouver
- Price: $130 Million
- Site Area: 17,292 SF
- Vendor: Hollyburn Properties
- Purchaser: Landa Global
The goods: This tower site was owned by well-established family-owned Hollyburn Properties who had planned to rezone the site for a 42-storey rental building. With valuations for condos at an all-time high, Hollyburn wisely decided to sell the site through Simon Lim and James Lang of Colliers. While a new rezoning application has yet to be filed, the site will almost certainly now become a mix of condos and rentals.
6. 1063-1075 Barclay Street, Vancouver
- Price: $113 Million
- Site Area: 17,292 SF
- Vendor: Westbank & Bosa Properties
- Purchaser: Grand World Holdings
The goods: Another tower site in the coveted West End Community Plan, this assembly of separate strata buildings reached a stalemate between developers who decided to sell together, rather than to each other. Simon Lim of Colliers sold the site in May 2018 to a Hong Kong based investor/developer. The Globe and Mail detailed the sale in March 2018.
7. “Park West”, Capilano and Marine, North Vancouver
- Price: $98 Million
- Site Area: 1.9 acres
- Vendor: Pacific Gate Investments
- Purchaser: Keltic Canada Development
The goods: This 1.9 acre site at the corner of Capilano Road and Marine Drive in North Vancouver was rezoned by a group of local private investors over a period of years to allow a 258-unit, two-tower development that was ultimately named “Park West”. After rezoning enactment, the site was sold to emerging developer Keltic Canada. Park West is now in the advanced stages of marketing with over half the units sold.
8. 101 East 69th Avenue & 86 SE Marine Drive, Vancouver
- Price: $90 Million
- Site Area: 12.5 acres
- Vendor: Walmart Canada
- Purchaser: Hungerford Properties
The goods: This site was sold by the Colliers team of David Taylor, Roy Pat and Darren Cannon in February 2018. The vacant site was owned for several years by Walmart Canada who ultimately sold via off-market transaction to Hungerford Properties who has quickly become one of Vancouver’s pre-eminent industrial and commercial property developers.
9. 5720-5800 Minoru Boulevard, Richmond
- Price: $60 Million
- Site Area: 3.899 acres
- Vendor: Private Investors
- Purchaser: Thind Properties
The goods: This sale represents an assembly of various industrial and commercial buildings in the Lansdowne Village subearea of the City of Richmond’s City Centre area. A subsequent rezoning application envisions a new development with 384 residential units and a total density of 3.0 FAR.
10. 6645 Dow Avenue, Burnaby
- Price: $59 Million
- Site Area: 40,946 SF
- Vendor: Private Local Investors
- Purchaser: Westorchard Properties
The goods: Also sold by Simon Lim of Colliers, this is Metrotown’s last RM5s/C2 Development site on Beresford Street – 40,946-SF Metrotown development site. The property is currently improved with a 40-unit apartment building, providing stable holding income through the rezoning and entitlement process.
*Note: The adjacent 34,650 SF site at 6675-6691 Dow Avenue also closed recently to the same buyer through Mark Goodman. The sale price was $43,275,000. The $102 Million combined price tag would create one of the largest deals of the year.
Honorable Mentions
These ones just fell off the list (via later edit) or are technically longer term land plays:
1140 Pendrell Street, Vancouver
- Price: $57 Million
- Site Area: 30,261 SF
- Vendor: Strata
- Purchaser: Skyllen Pacific
The goods: This West End development site was sold by Hart Buck and Jennifer Darling of Colliers in September 2018 after a listing process. The Property, improved with an older lowrise strata building, is zoned RM-5B which allows for immediate redevelopment for up to 2.75 FSR density. Under the current zoning, the land price equates to $687 per buildable SF.
443 Seymour Street & 605-621 Seymour Street, Vancouver
- Price: $100 Million
- Site Area: 18,720 SF
- Vendor: Private Investor
- Purchaser: Reliance Properties
The goods: This parkade (known by many locals as the Goldie’s pizza building) was sold via off-market transaction to well known commercial owner/developer Reliance Properties in July 2018. The site is anticipated for redevelopment with a new office building approximately 30 storeys in height.
Some notes from the above list:
- Only 4 of the 10 largest land deals in Metro Vancouver took place in the City of Vancouver (down from 9 of 10 last year)
- 7 of 10 were sold by market bid process (the other 2 were ‘off-market’)
- 5 of 10 were bought by well-established ‘local’ development groups, the other buyers were offshore or ‘new-entrant’ development companies
- 7 of 10 will require a rezoning process before development can occur





















